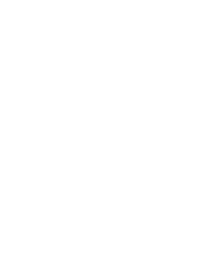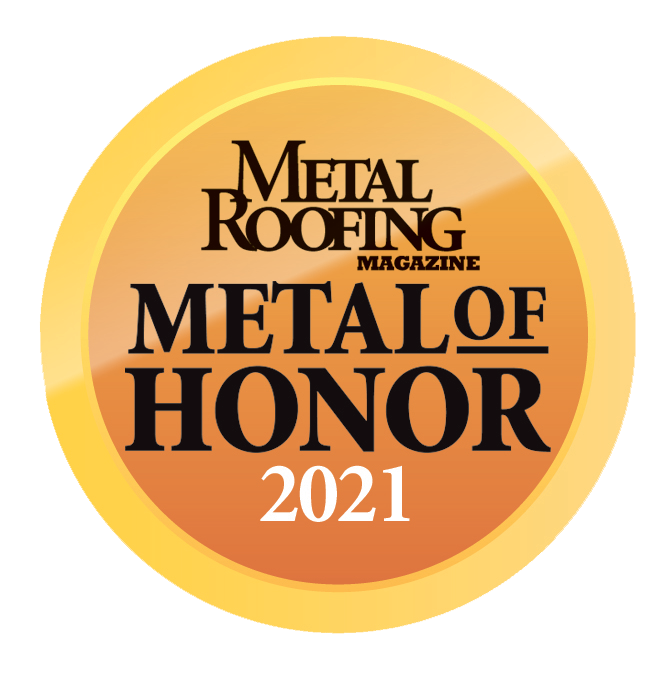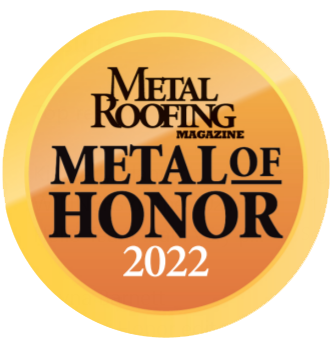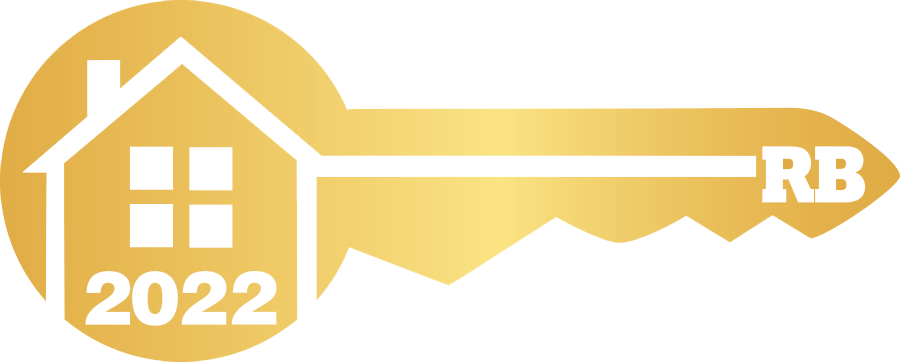Pole Barns
With simplicity and durability, pole barns are the economical solution for storage and protection. They are lightweight and easy to install - without the need for heavy equipment. Popular for livestock barns, equipment sheds, and product storage. Trusses are available in pre-set sizes or may be custom ordered.
Pole Barns Galleries
Barn Red and Pure White Enclosed Pole Barn Metal Building
Reference: BR-15
- Barn Red and Pure White Enclosed Pole Barn
- Two side sheds, sliding doors and faux window trim
- Metal trusses with metal purlins
- PBR profile metal roof
- PBR profile metal sidewall panels
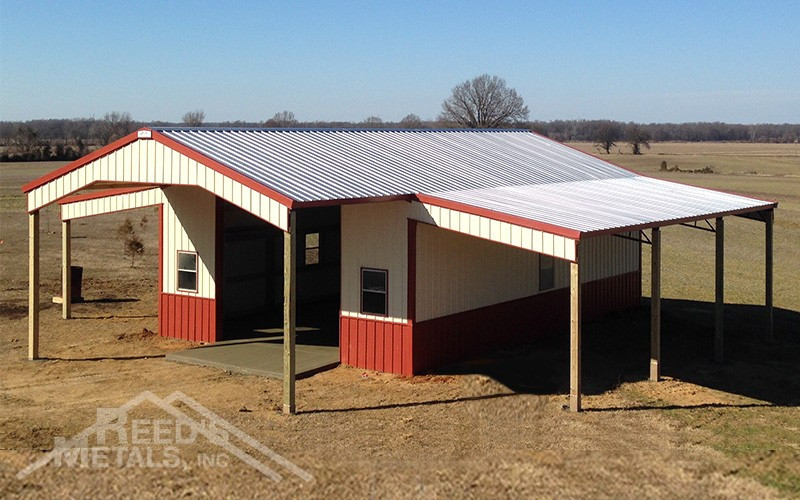


Galvalume/Barn Red/Ivory Enclosed 24x30x12 Pole Barn with 10' Roof Extension & 2 - 10' Lean-To's
Reference: JX-72
- 24x30x12 Enclosed
- 24x10 Roof Extension
- 2 - 10x30 Lean-To's
- Medina, TN
- 29ga Residential Galvalume Roof (25yr warranty)
- 29ga Residential Ivory Walls (45yr warranty)
- 29ga Residential Barn Red Trim & Wainscot (45yr warranty)
- 6x6 Posts
- Framing for 6 windows
- 1 - 3070 Steel Walk Door
- 1 - 10x12 Janus Model#2000 Roll Up Door
- No insulation - Request a free quote for insulation options!
- Engineered Steel Trusses
*Windows provided by others
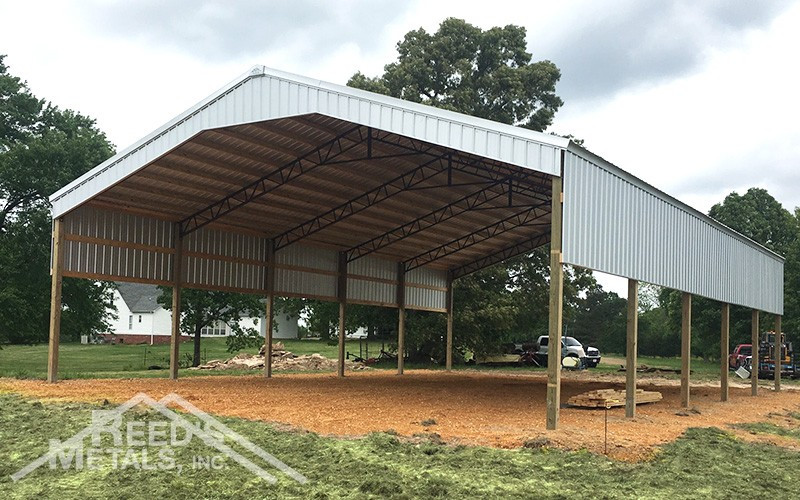



Galvalume 40x60x14 Roof Only Pole Barn with Partially Sheeted Walls
Reference: JX-73
- 40x60x14
- Jackson, TN
- 29ga Galvalume Roof, Walls, and Trim (25yr warranty)
- Sidewalls sheeted down 6'
- 6x6 Posts
- Enginered Steel Trusses
Reasons To Buy
- Any size up to 40 ft. wide
- Engineered steel trusses
- Choose clip spacing for metal or wood purlins
- 4:12 pitch roof standard, others available
- 29 & 26 gauge panels
- 10 ft and 12 ft bays
- Available in all colors
Options
- Gutter and downspouts
- Ridge vents
- Reflective insulation
- Vinyl-reinforced insulation
- Interior wall panels
- Skylights
- Eave and gable extensions
- Personnel doors and roll-up doors




