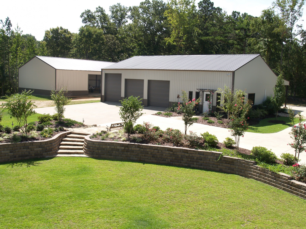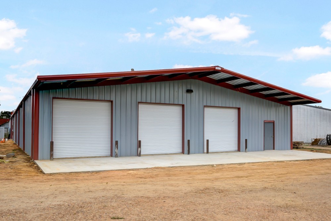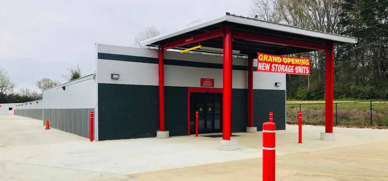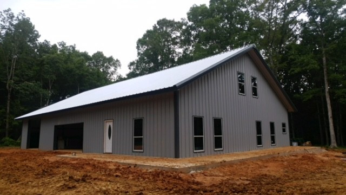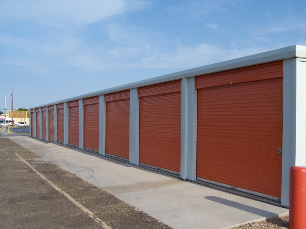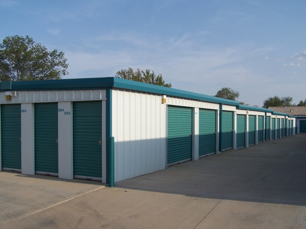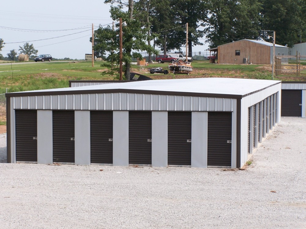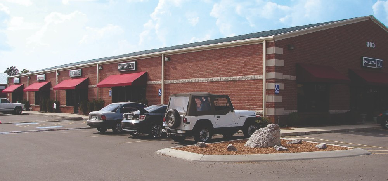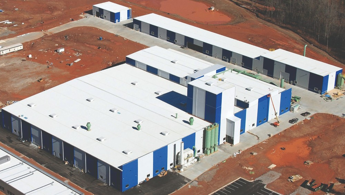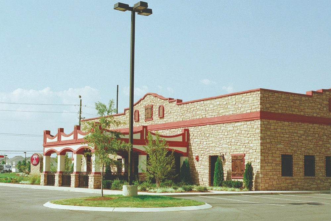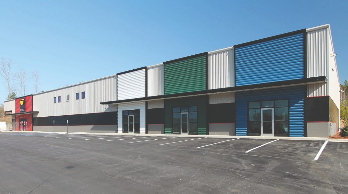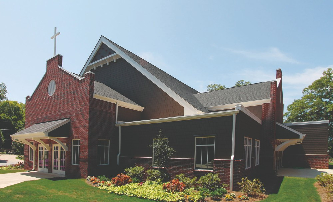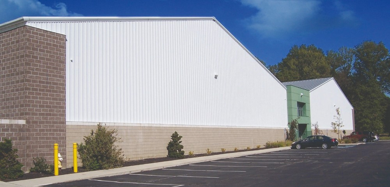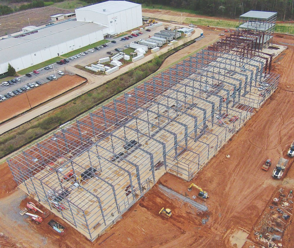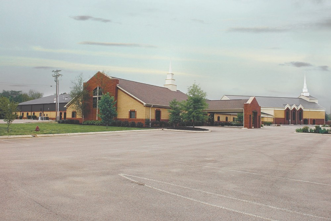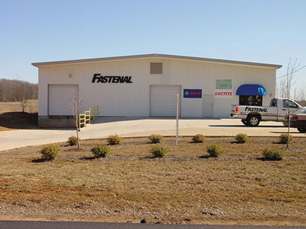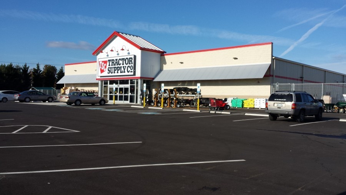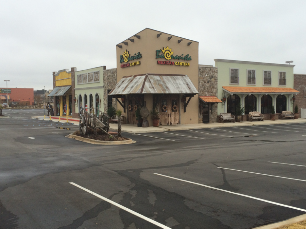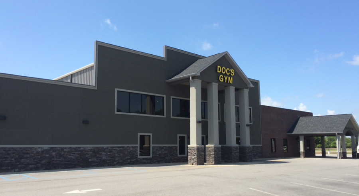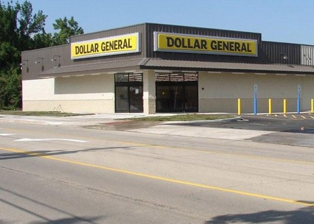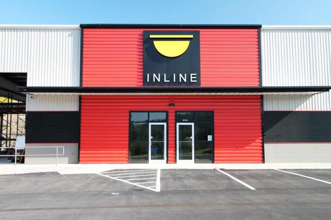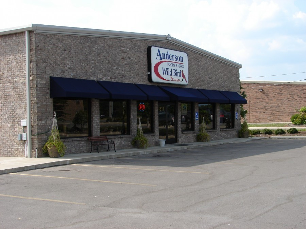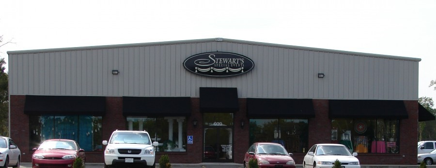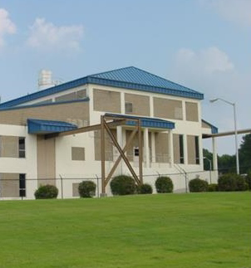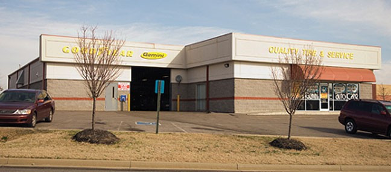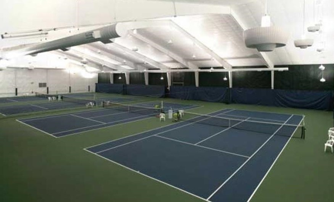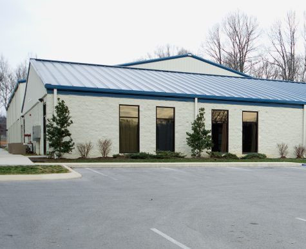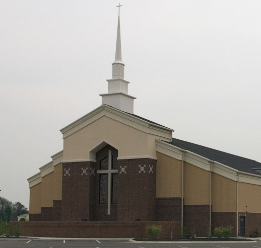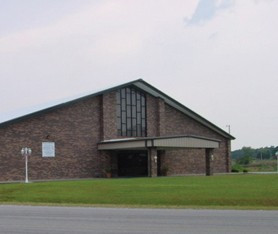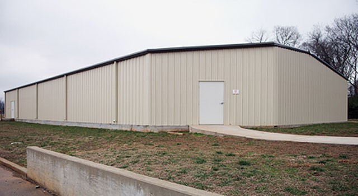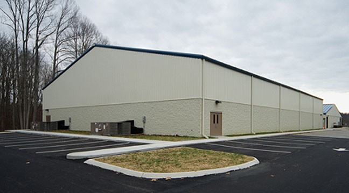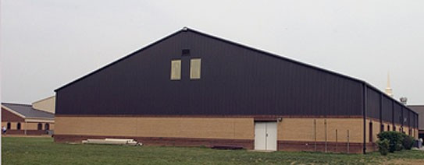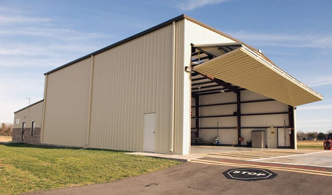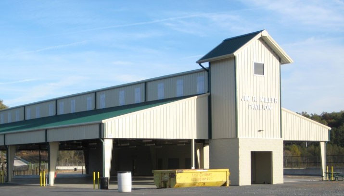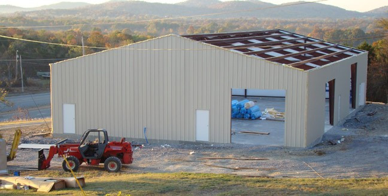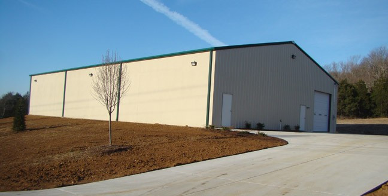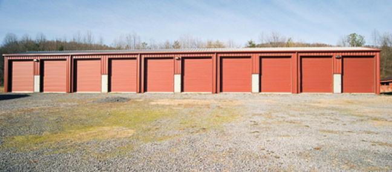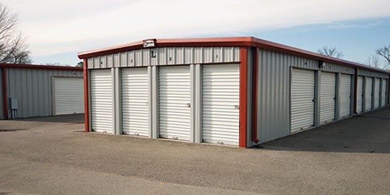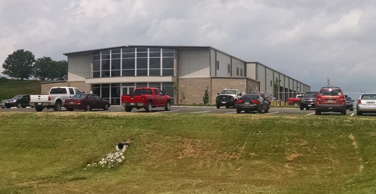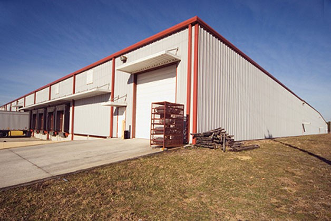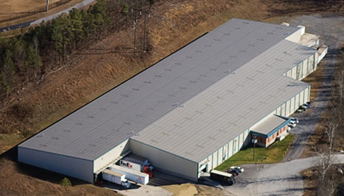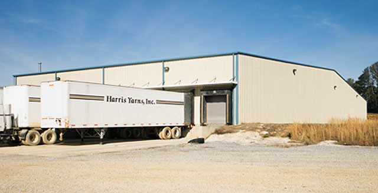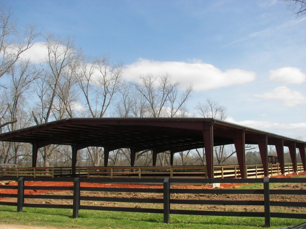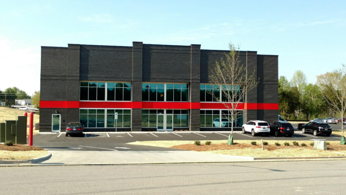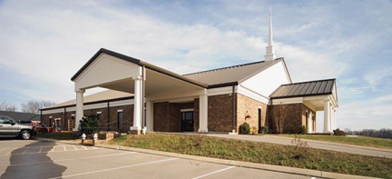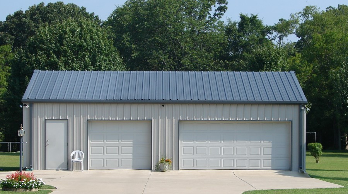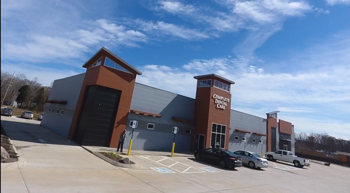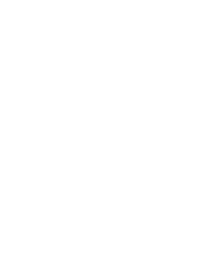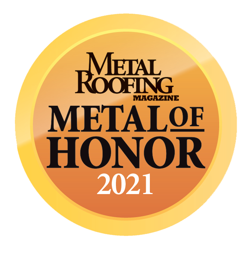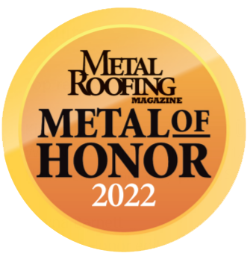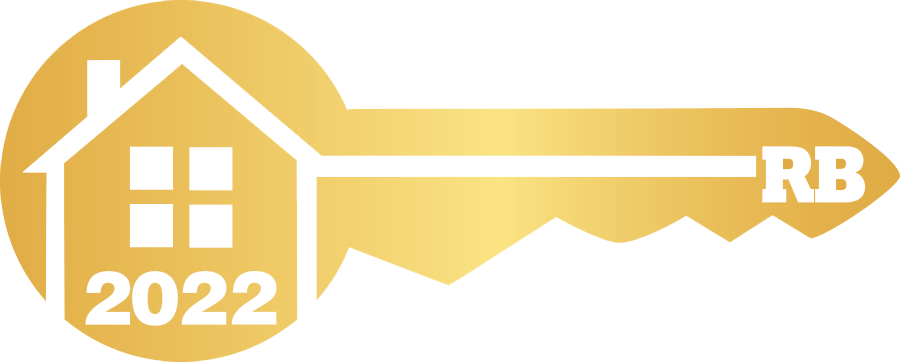Pre-Engineered Metal Buildings Galleries
Reed’s Metals offers custom-engineered metal building systems for all kinds of applications including Industrial, Warehouse, Institutional, Commercial, Recreational, Religious, Aviation Hangars, and more.
Light Stone and Charcoal Gray Rigid Frame Metal Building
Residential,
Pre-Engineered Metal Buildings
Reference: BR-11
- Lightstone residential profile sidewalls
- Charcoal Gray wainscote on Rigid Frame metal building.
- Charcoal Gray residential profile metal roof and charcoal gray trim.
- Three roll-up doors, one personnel door.
Old Town Gray and Polar White Rigid Frame Metal Building with Lean-to
PBR,
Pre-Engineered Metal Buildings
Reference: BR-17
- 24x30x12 rigid frame metal building with lean-to 12x30x11
- Galvalume PBR roof profile panels
- Old Town Gray PBR profile sidewall panels
- Polar White trim
- One 12' x 10' (W x H) roll up door and one 3070 walk door
Old Town Gray and Patriot Red 60' x 100' x 12' (W x L x H) Rigid Frame Metal Building
PBR,
Pre-Engineered Metal Buildings
Reference: BR-25
- Old Town Gray and Patriot Red
- 60' x 100' x 12' (W x L x H) Rigid Frame Metal Building
- Purlin extension (extended gable end of roof)
- Galvalume PBR profile metal roof
- Old Town Gray PBR profile metal sidewall panels
- Patriot Red trim
- Three 10' x 10' (W x H) metal roll-up doors and one 3070 walk door





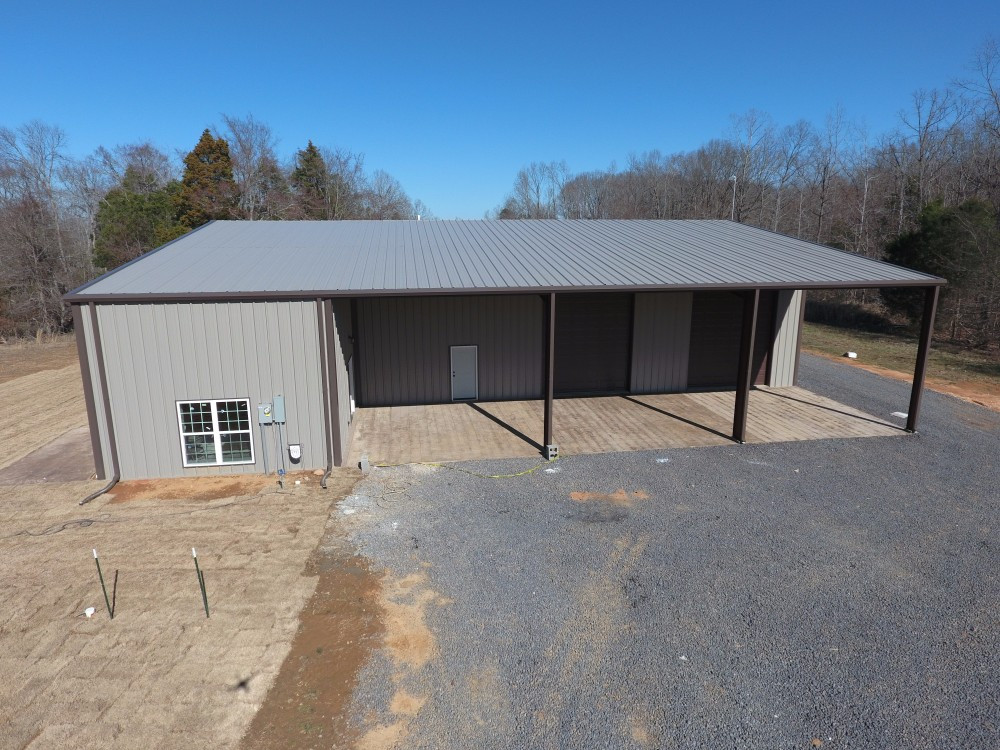











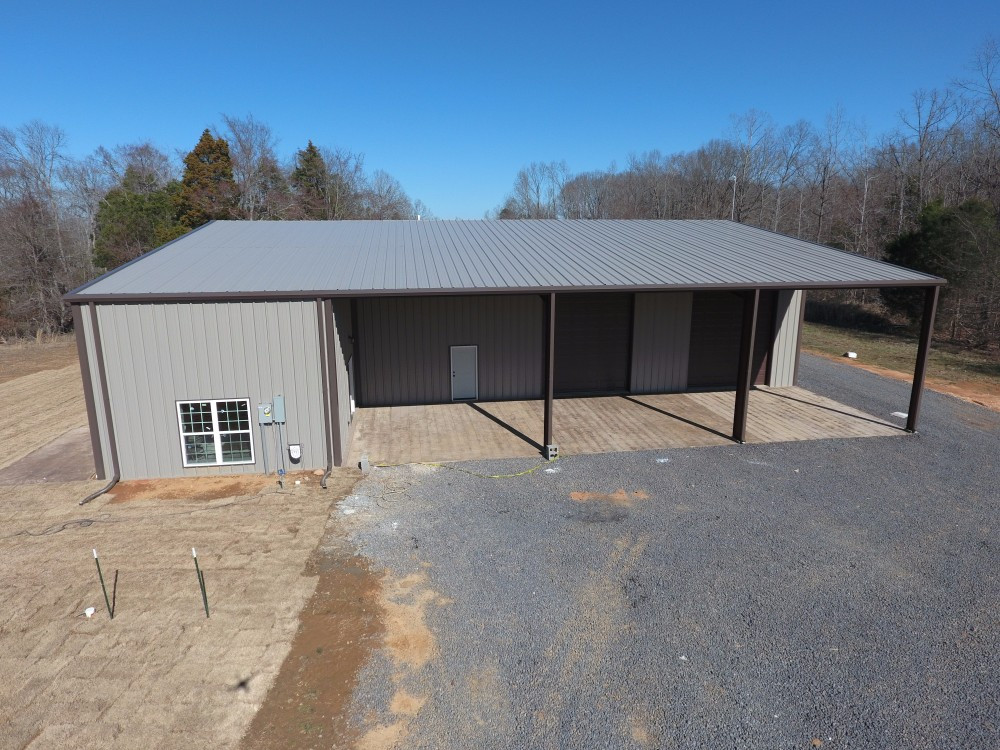


Clay/Burnished Slate 80x80x16 Metal Building Home - Interior by others
PBR,
Pre-Engineered Metal Buildings
Reference: JX-26
- 80x80x16 Rigid Frame
- Metal Building Home -- Interior by others
- Jackson, TN
- 26ga PBR Clay Roof & Walls
- 26ga Burnished Slate Trim
- 2 bed/2 bath
- Open concept living room and kitchen
- Mud room/laundry room combo
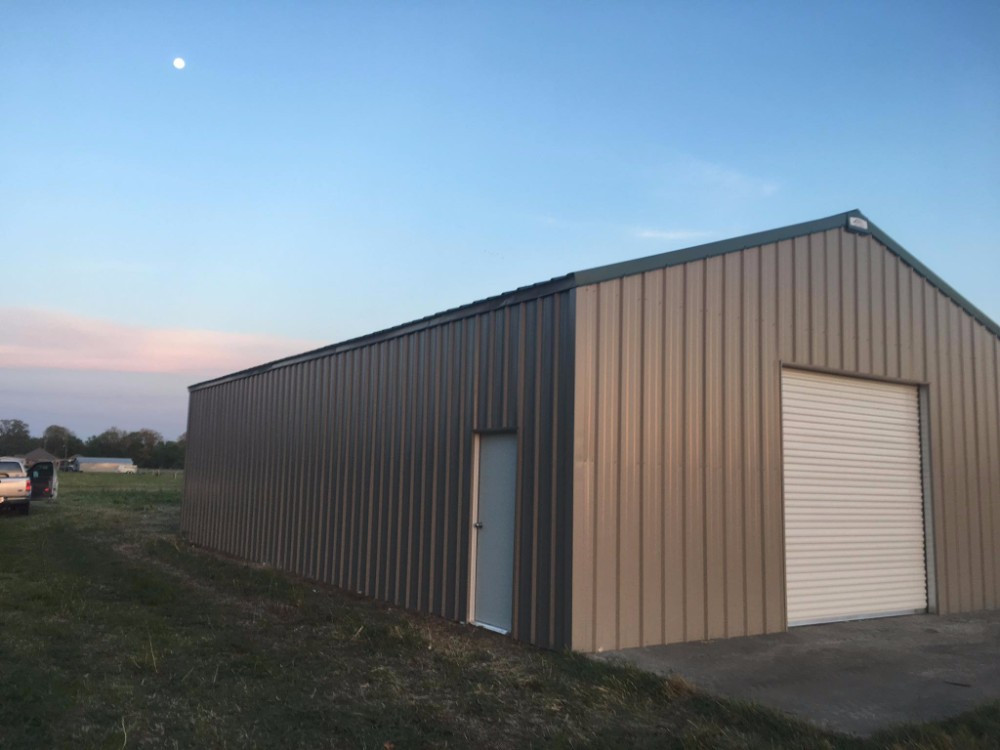



30x50x12 Rigid Frame Metal Building
Pre-Engineered Metal Buildings
Reference: BR-30
- 30 x 50 x 12 Rigid Frame Metal Building
- Light Stone PBR walls
- Evergreen PBR roof
- Evergreen trim
- Clay PBR walls
Installed by Johnny Garringer 501-772-2095
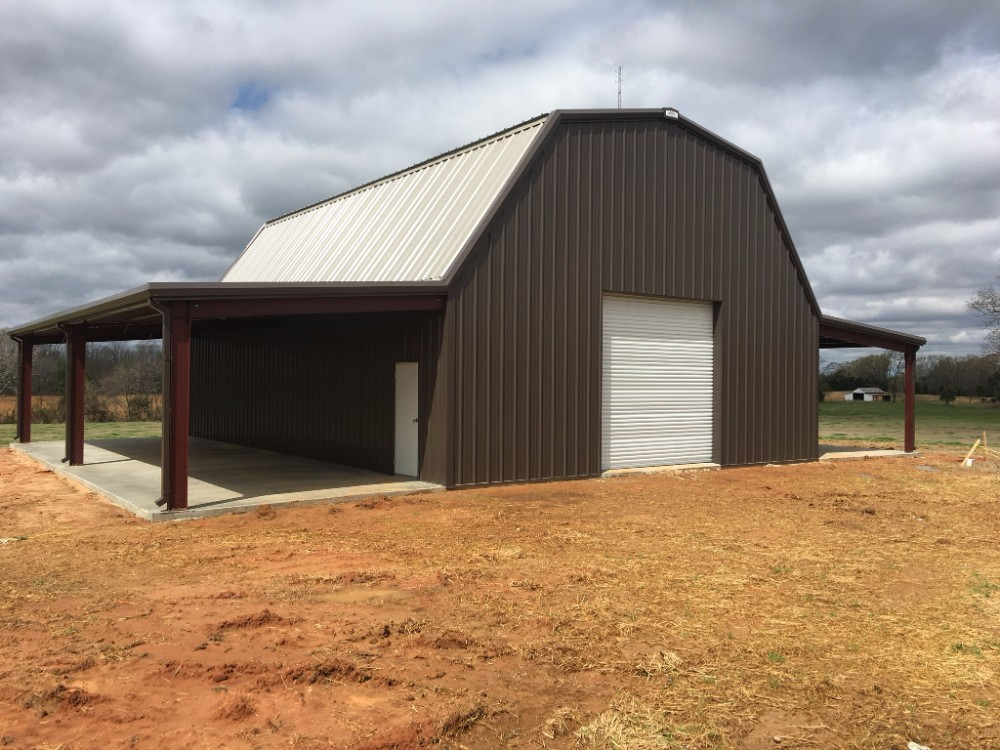



Clay/Burnished Slate 36x50x12 Gambrel Style Metal Building
PBR,
Pre-Engineered Metal Buildings
Reference: JX-31
- 36x50x12 Rigid Frame
- 2 - 16x50 Lean-To's
- Gambrel style rigid frame
- 26ga PBR Clay Roof
- 26ga PBR Burnished Slate Walls & Trim
- Esulation
- 2 - 3070 Walk Doors
- 2 - 12x12 Model #2000 Roll-Up Doors with Chain Hoist
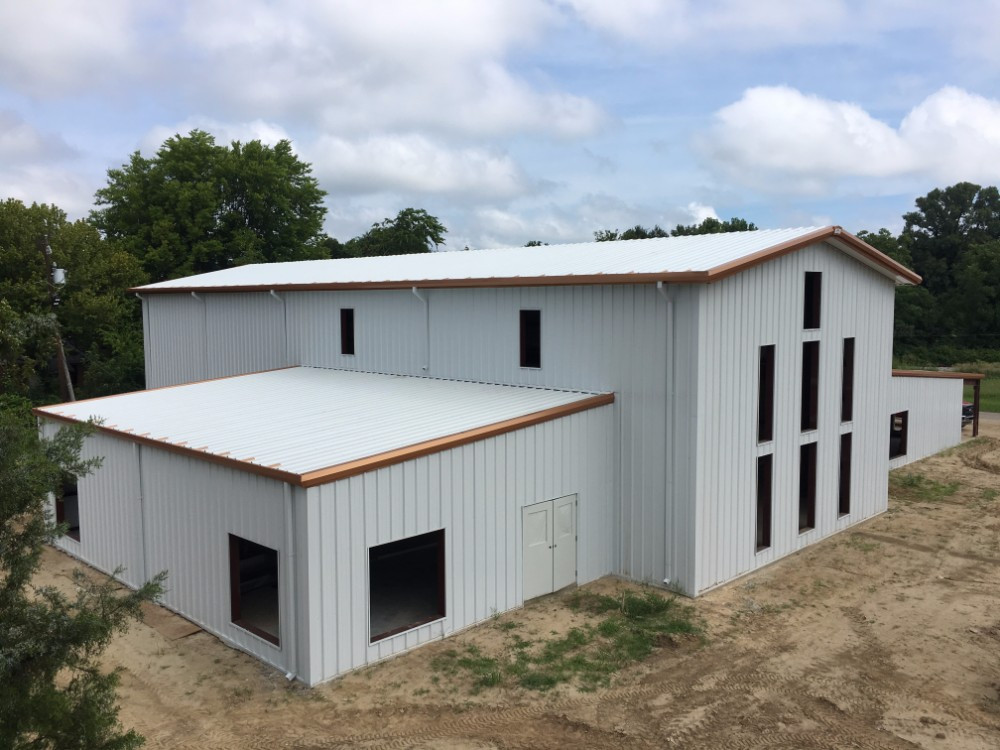









Polar White/Metallic Copper Church Building
PBR,
Pre-Engineered Metal Buildings
Reference: TU-44
- 36x96x24 Main Building
- 28x45x12 Left Wing
- 57x45x10 Right Wing
- Hopewell M.B. Church, Greenville, MS
- 26ga PBR Polar White Roof & Walls (45yr warranty)
- 26ga PBR Metallic Copper & Polar White Trim (45yr warranty)
- Gutters & Downspouts
- 12 - 3070 Walk Doors
- 2 - 6070 Walk Doors (Double Doors)
- ZAC Longlife screws
- 3" & 6" Vinyl-back insulation in roof & walls
Windows & interior provided by others.
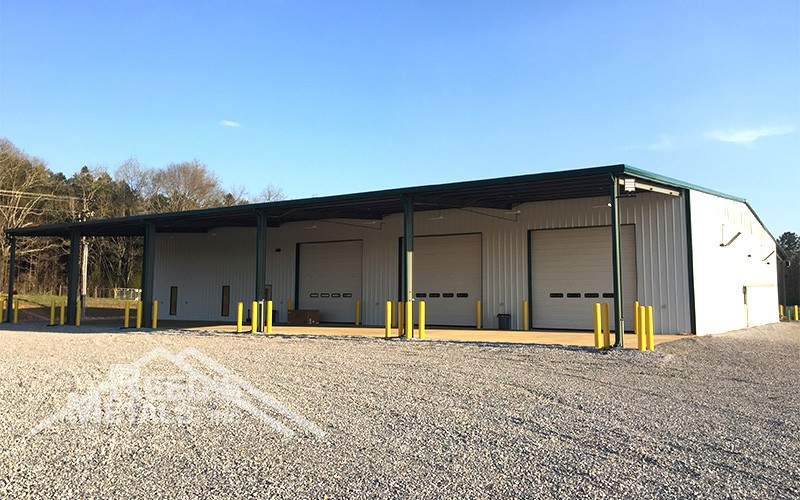

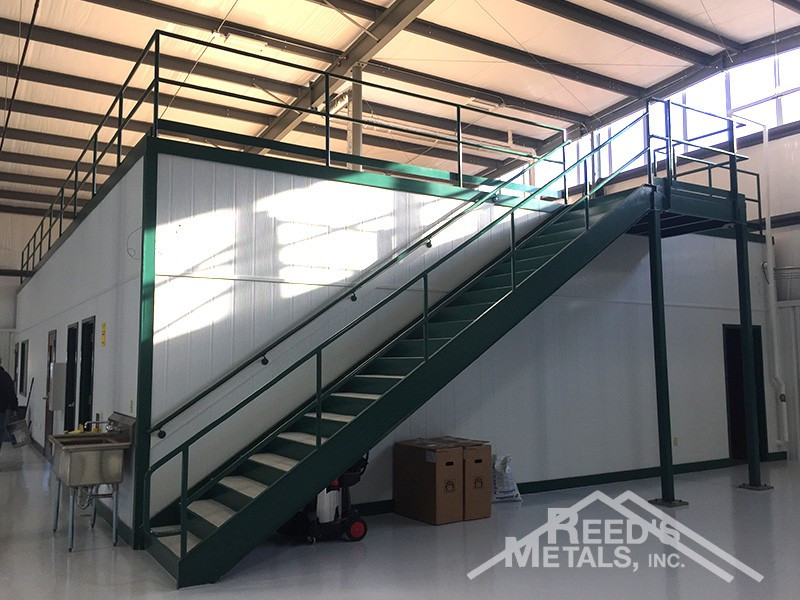



Galvalume/Forest Green/Pure White 100x118x20 Rigid Frame Commercial Building with 2 - 30x118 Lean-To's
PBR,
Pre-Engineered Metal Buildings
Reference: BR-66
- 100x118x20 Main Building
- 2 - 30x118 Lean-To's
- 1/12 Pitch
- Evergreen Industries, LLC., Liberty, MS
- 26ga PBR Galvalume Roof (25yr warranty)
- 26ga PBR Pure White Walls (45yr warranty)
- 26ga PBR Forest Green Trim (45yr warranty)
- 26ga Residential Pure White Interior Liner Panels
- 26ga Residential Pure White Soffit Panels under Lean-To's
- Gutters & Downspouts
- 3" Vinyl-Back Insulation in Roof & Walls
- 3 - Half-Glass 3070 Steel Walk Doors with Panic Closures, Hardware, and Dead bolt
- 40 - 12' Skylights
- 6 - 16x15 Framed Openings*
- 1 - 10x10 Framed Openings*
- 4 - Framed Openings & Windows
*Doors provided by others
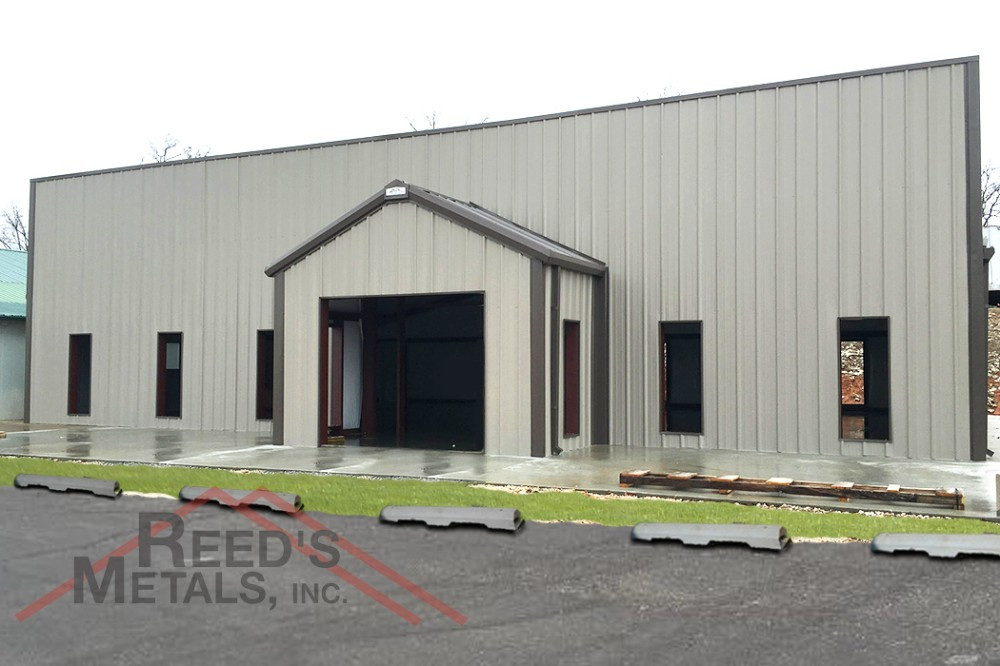


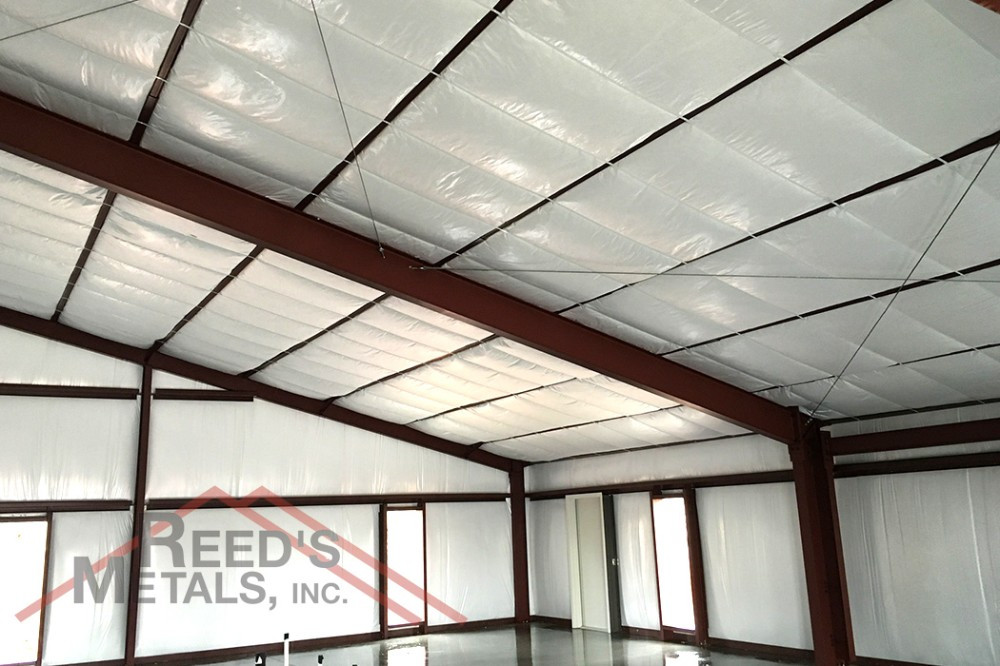

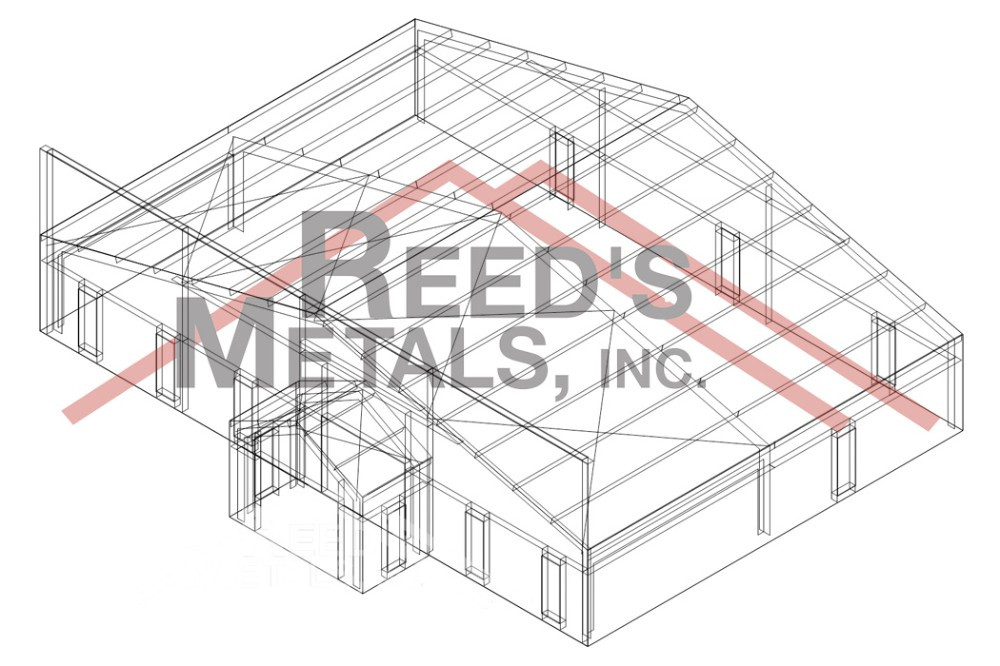
Clay/Burnished Slate 65x45x10 Commercial Rigid Frame Building with Parapet Wall
PBR,
Pre-Engineered Metal Buildings
Reference: JX-70
- 65x45x10 Main Building
- 16x8x10 Front Entrance
- Parapet Wall 65' wide x 29' tall
- Internally Sound, Milan, TN
- 26ga PBR Burnished Slate Roof, Parapet Wall, and Trim
- 45-Year Industry Leading, Written Warranty on Painted Products with No Coastal Set Back
- 26ga PBR Clay Walls
- Gutters & Downspouts
- 4" R-13 Vinyl-Back Insulation in Walls
- R-30 Double Banded Insulation in Roof
- 2 - 3070 Steel Walk Doors
- 1 - 10x8 Framed Opening
- 8 Framed Window Openings*
- Engineered Stamped Plans
- ZXL Longlife Screws in roof
*Windows provided by others
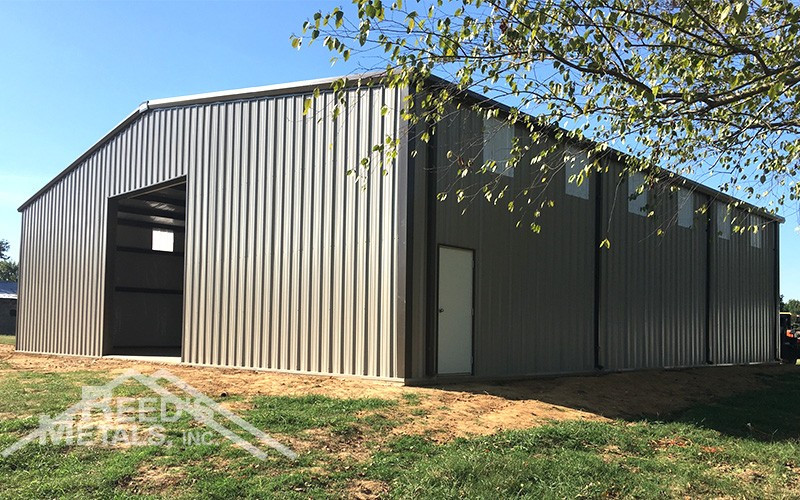


Galvalume/Mocha Tan/Burnished Slate 60x60x16 Rigid Frame Shop
PBR,
Pre-Engineered Metal Buildings
Reference: TU-74
- 60x60x16 Main Building
- Tupelo, MS
- 26ga PBR Galvalume Roof (25yr warranty)
- 26ga PBR Mocha Tan Walls (45yr warranty)
- 26ga PBR Burnished Slate Trim (45yr warranty)
- Gutters & Downspouts
- 3" Vinyl-Back Insulation in Roof & Walls
- 1 - 3070 Steel Walk Door
- 1 - 12x12 Janus Model#2000 12x12 Roll-Up Door
- 6 - 12' Skylights
- ZXL Longlife Screws in Roof
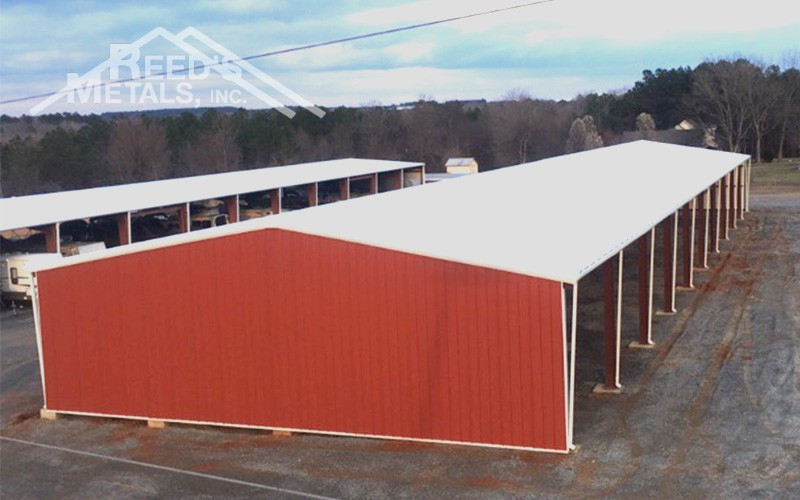



Galvalume/Barn Red/Polar White 60x220x16 Commercial Partially Enclosed Rigid Frame
PBR,
Pre-Engineered Metal Buildings
Reference: JX-75
- 60x220x16
- J&L Boat & Mini Storage, Iuka, MS
- 26ga PBR Galvalume Roof (25yr warrany)
- 26ga PBR Barn Red Gable Walls (45yr warranty)
- 26ga PBR Polar White Trim (45yr warranty)
- Gutters & Downspouts
- Portal Frame
- Engineered Stamped Plans
- ZXL Longlife Screws in Roof
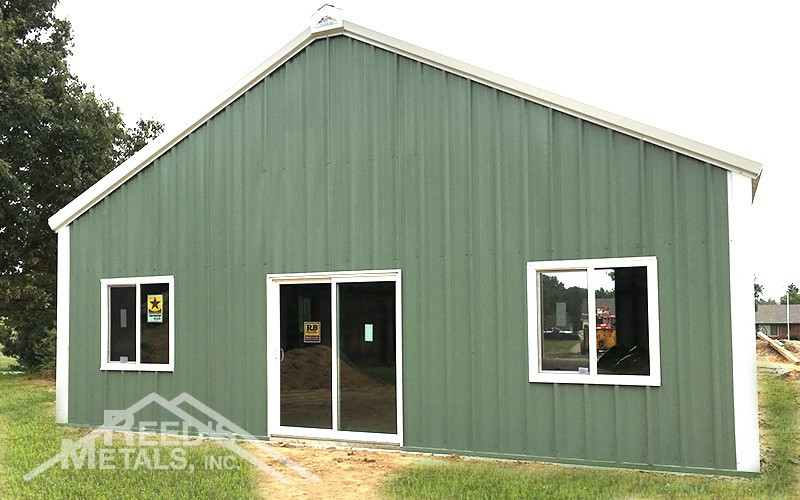


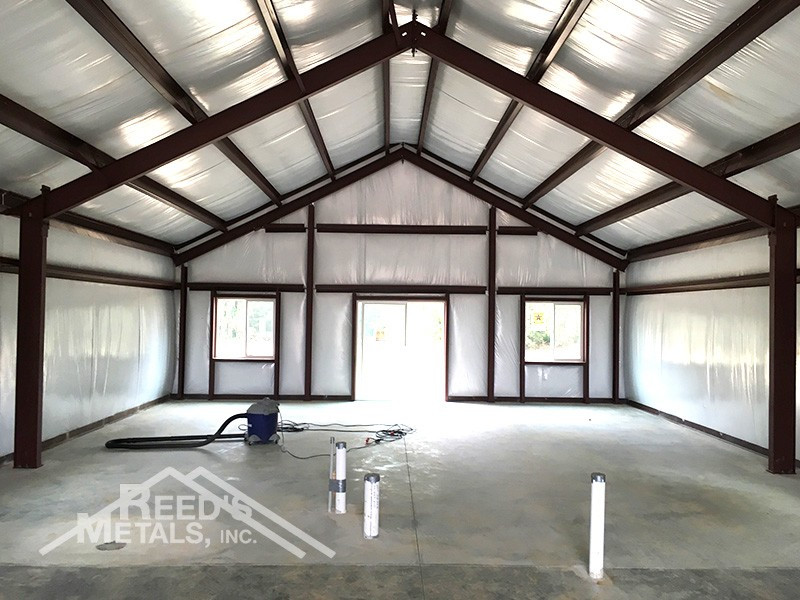
Polar White/Patina Green 30x60x10 Rigid Frame Shop/House
PBR,
Pre-Engineered Metal Buildings
Reference: JX-76
- 30x60x10 - 30x30 Shop & 30x30 Living Quarters
- 6/12 Pitch
- Halls, TN
- 26ga PBR Polar White Roof & Trim (45yr warranty)
- 26ga PBR Patina Green Walls (45yr warranty)
- 4" Vinyl-Back Insulation in Roof & Walls
- 1 - 3070 Steel Walk Door
- 1 - 8x10 Janus Model#2000 Roll-Up Door
- 1 - 6x7 Framed Opening for Residential Double Doors*
- 2 - 5x5 Framed Openings for Windows*
- ZXL Longlife Screws in Roof
*Windows and doors provided by others
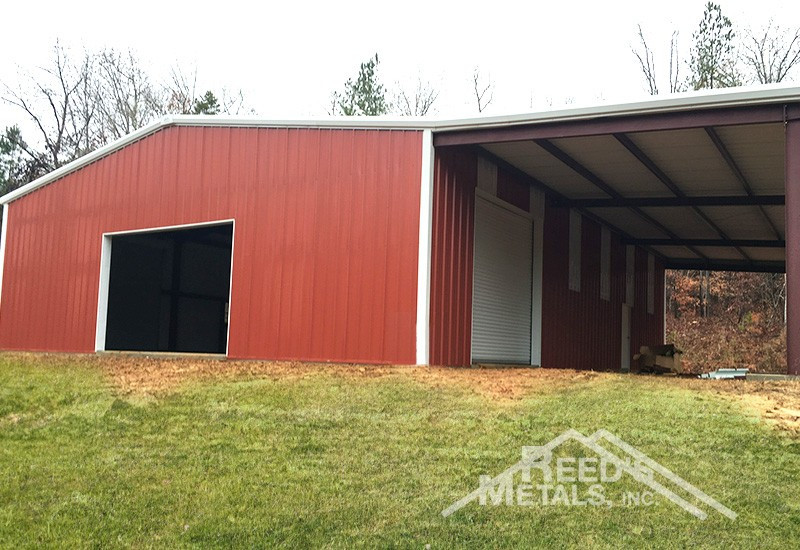

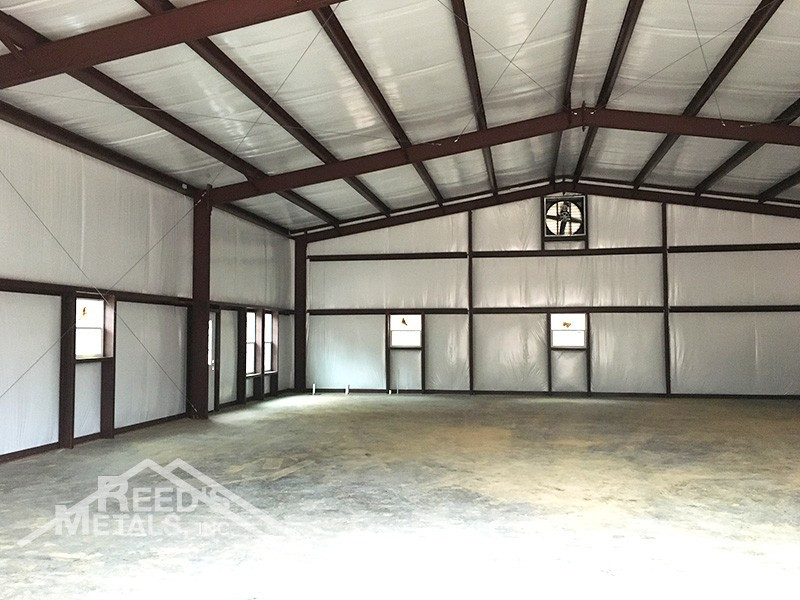

Barn Red/Polar White 50x60x15 Enclosed Rigid Frame Building with 20x60 Lean-To & Gutters and Downspouts
PBR,
Pre-Engineered Metal Buildings
Reference: JX-80
- 50x60x15 Enclosed Main Building - 2/12 Pitch
- 20x60 Roof Only Lean-To - 0.5/12 Pitch
- Ramer, TN
- 26ga PBR Galvalume Roof (25yr warranty)
- 26ga PBR Barn Red Walls (45yr warranty)
- 26ga PBR Polar White Trim (45yr warranty)
- Gutters & Downspouts
- 3" Vinyl-Back Insulation in roof & walls
- 1 - 12x10 Framed Opening
- 1 - 3x7 Framed Opening for residential door*
- 5 - Framed Openings for windows*
- 2 - 12x12 Janus Model#2000 Roll-Up Door
- 5 - 12' Skylights
- 1 - 36"x36" Industrial Exhaust Fan & Louver
- ZXL Longlife Screws in roof
*Door and windows provided by others
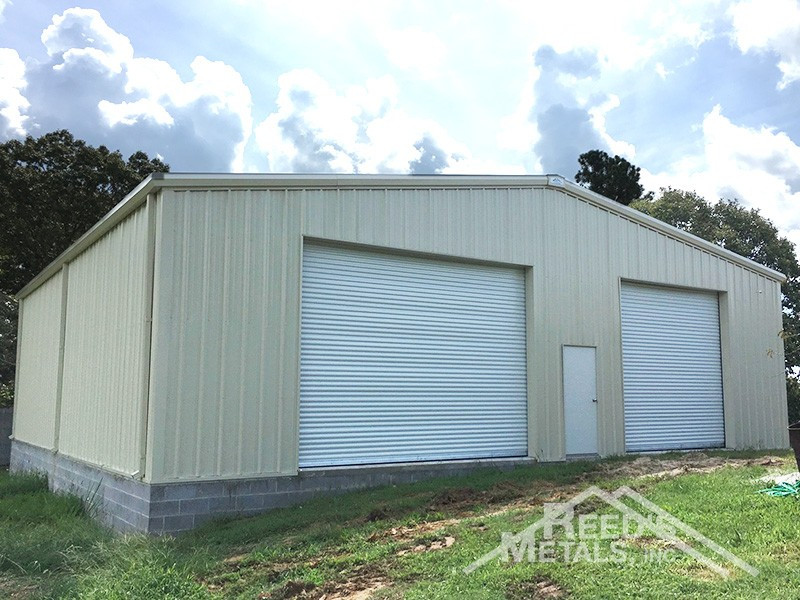


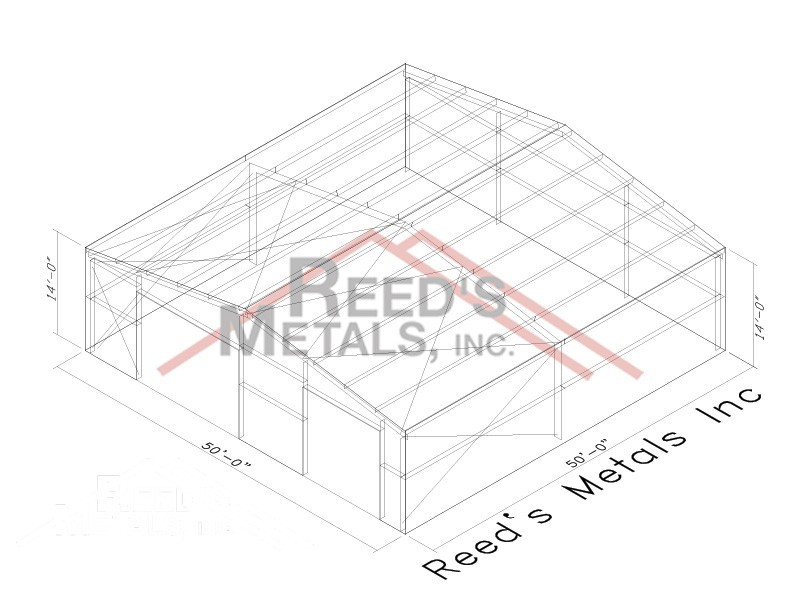
Galvalume/Light Stone 50x50x14 Enclosed Rigid Frame Shop with Gutters & Downspouts
PBR,
Pre-Engineered Metal Buildings
Reference: TU-81
- 50x50x14 - 2/12 Pitch
- 26ga PBR Galvalume Roof (25yr warranty)
- 26ga PBR Light Stone Walls & Trim (45yr warranty)
- Gutters & Downspouts
- 3" Vinyl-Back Insulation in roof & walls
- 2 - 3070 Steel Walk Doors
- 1 - 16x12 Framed Opening
- 1 - 12x12 Framed Opening
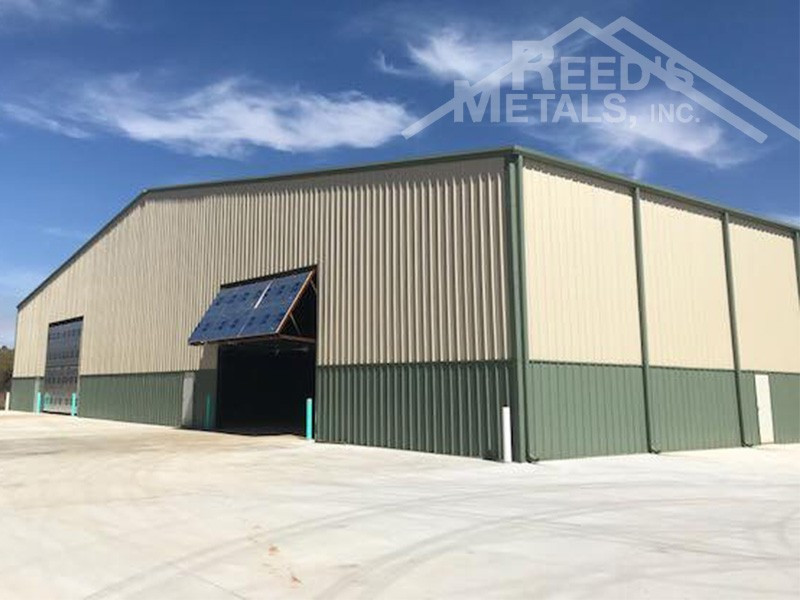






Galvalume/Light Stone/Patina Green 150x250x24 Rigid Frame Commercial Building with 30x75 Lean-To
PBR,
Pre-Engineered Metal Buildings
Reference: BR-84
- 150x250x24 Main Building
- 30x75x18.2 Lean-To
- 2/12 Pitch
- Mitchell Ellis Products, Inc., Semmes, AL
- 26ga PBR Galvalume Roof (25yr warranty)
- 26ga PBR Light Stone Walls (45yr warranty)
- 26ga PBR Patina Green Wainscot & Trim (45yr warranty)
- Gutters & Downspouts
- 3" Vinyl-Back Insulation in Roof
- 6 - 3070 Steel Walk Doors with Lever Handle
- 5 - 22x18 Framed Openings for bi-fold doors*
- 1 - 6'4" x 7'2" Framed Opening for double glass doors*
- 10 - Framed Openings for windows*
*Doors provided by others
Patriot Red Mini Storage 18x20x15
Pre-Engineered Metal Buildings
Reference: BR-92
- 18'-0 3/4" x 20'-0" x 15'-0"
- 15'-9" single slope building
- 1/2:12 roof pitch
- 2'-0" eave extensions
Old Town Gray Galv-Econ Home
PBR,
Pre-Engineered Metal Buildings
Reference: BR-96
A 58X84 custom built two-story home with PBR panels in Old Town Gray.
BUILDING LAYOUT:
- Width (ft)= 50.0
- Length (ft)= 80.0
- Eave Height (ft)= 12.0/ 12.0
- Roof Slope (rise/12 )= 6.00/ 6.00



50x120 26ga PBR Burnished Slate
PBR,
Pre-Engineered Metal Buildings
Reference: BR-98
50x120 26ga Burnished Slate
- PBR Clay wall panels
- 14ft Eave Height
- 5;12 pitch
- Burnished Slate Trim
- Gutters and Downspouts
- 6ft Canopy
- 45 year warranty
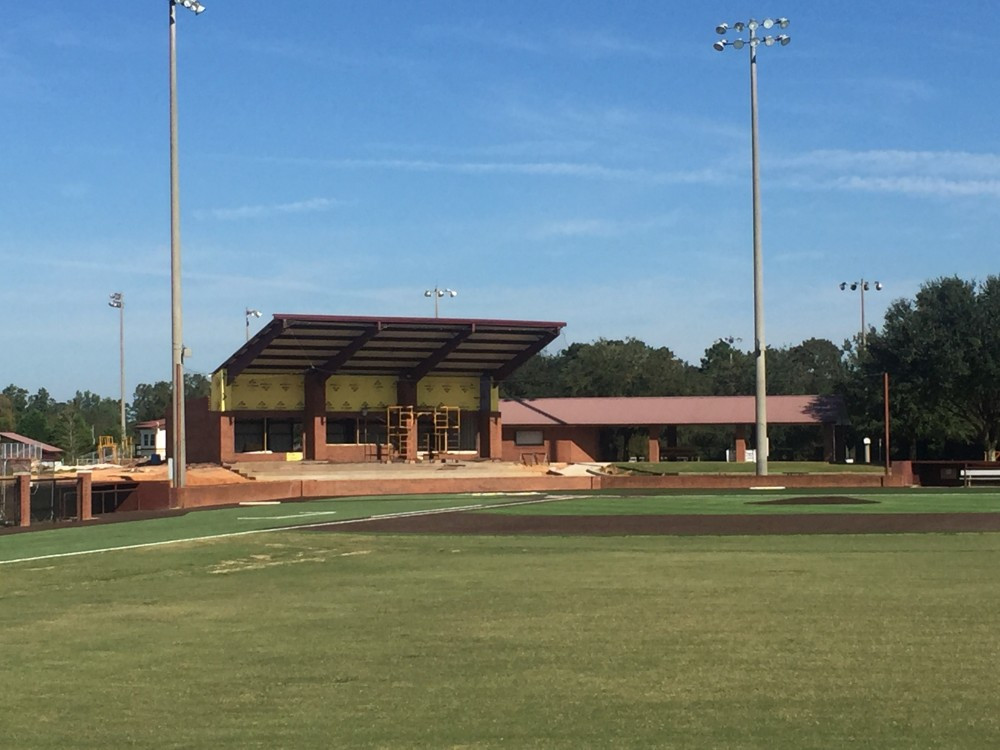

26ga PBR Rigid Frame - Baseball Pressbox
PBR,
Pre-Engineered Metal Buildings
Reference: BR-99
26ga PBR Rigid Frame - Baseball Pressbox
Building Size :28x 58 x 16
Lean-to: 20 x 58 x 10
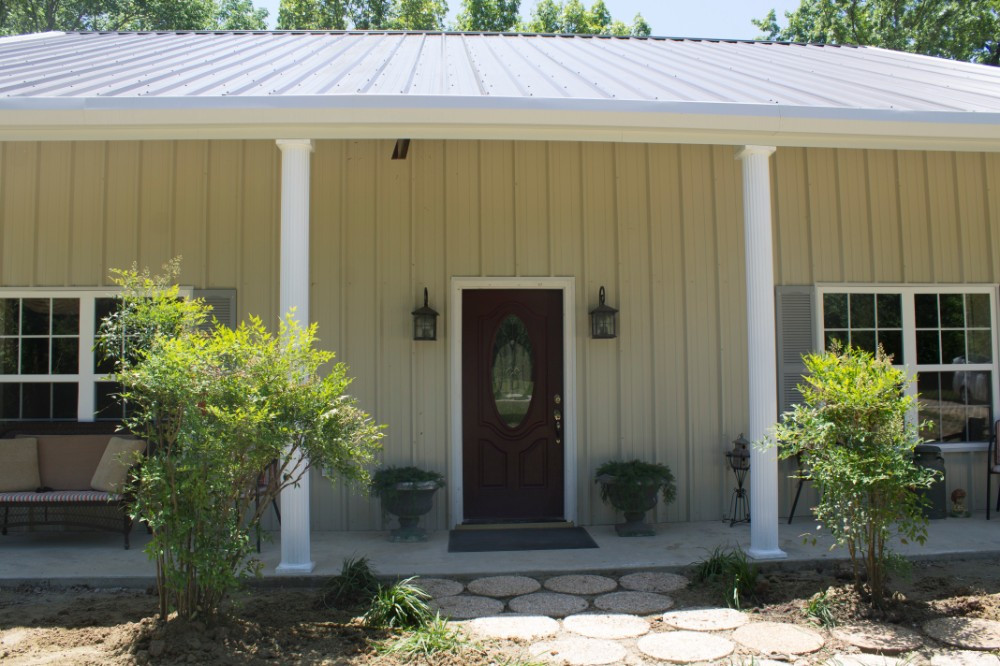







Burnished Slate/ Light Stone/ Polar White Two-Story Metal Building Home
PBR,
Pre-Engineered Metal Buildings
Reference: TU-104
- 38x42x13 Home - 26x24x10 Garage
- 6/12 Pitch
- Nettleton, MS
- 26ga PBR Burnished Slate Roof (45yr warranty)
- 26ga PBR Light Stone Walls (45yr warranty)
- 26ga PBR Polar White Trim
- Gutters & Downspouts
- 3" Vinyl-Back Insulation in Roof & Walls
- Framed Openings for Residential doors & windows
- ZXL Longlife Screws in Roof
*Windows, doors, and interior finishings provided by other
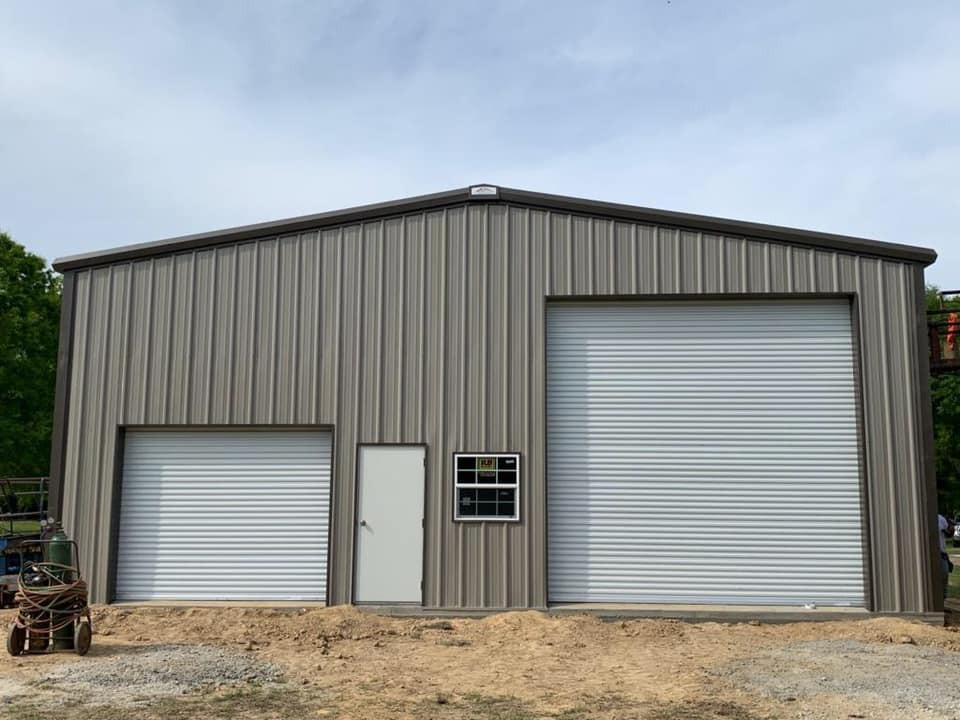

Clay/ Burnished Slate 40x60x16 Pre-Engineered Steel Building
PBR,
Pre-Engineered Metal Buildings
Reference: BR-107
- 40x60x14
- 2/12 Pitch
- Zachary, LA
- 26ga PBR Burnished Slate Roof & Trim - 45yr Warranty
- 26ga PBR Clay Walls - 45yr Warranty
- 3" Vinyl Back Insulation - Roof & Walls
- Longlife Screws - Roof
- 2 - 3070 Walk Doors
- 1 - 10x8 Roll-Up Door
- 1 - 14x14 Roll-Up Door
- 2 - Framed Openings for Windows
- Gutters & Downspouts
Windows provided by others.







Custom Metal Building Home
Pre-Engineered Metal Buildings
Reference: BR-108
We custom design every home to fit your floor plan! The building shell will be provided by Reed's, and any other finishings will be provided by the customer.



Patriot Red / White Metal Building for Logging Business
PBR,
Pre-Engineered Metal Buildings
Reference: TU-109
- Custom metal building used for logging business.
- 1 - Roll-Up Door
- 1 - 3070 Wal Door
- Interior Liner Panels
- 26ga PBR Roof & Walls
- 3" Vinyl Back Insulation
Mini Storage with Orange Roll-Up Doors
PBR,
Storage Solutions
Reference: BR-110
We offer custom mini storages in all sizes, layouts, and colors.
Mini Storage with Green Roll-Up Doors
PBR,
Storage Solutions
Reference: BR-111
We offer custom mini storages in all sizes, layouts, and colors.
Mini Storage with Bronze Roll-Up Doors
PBR,
Storage Solutions
Reference: BR-112
We offer custom mini storages in all sizes, layouts, and colors.
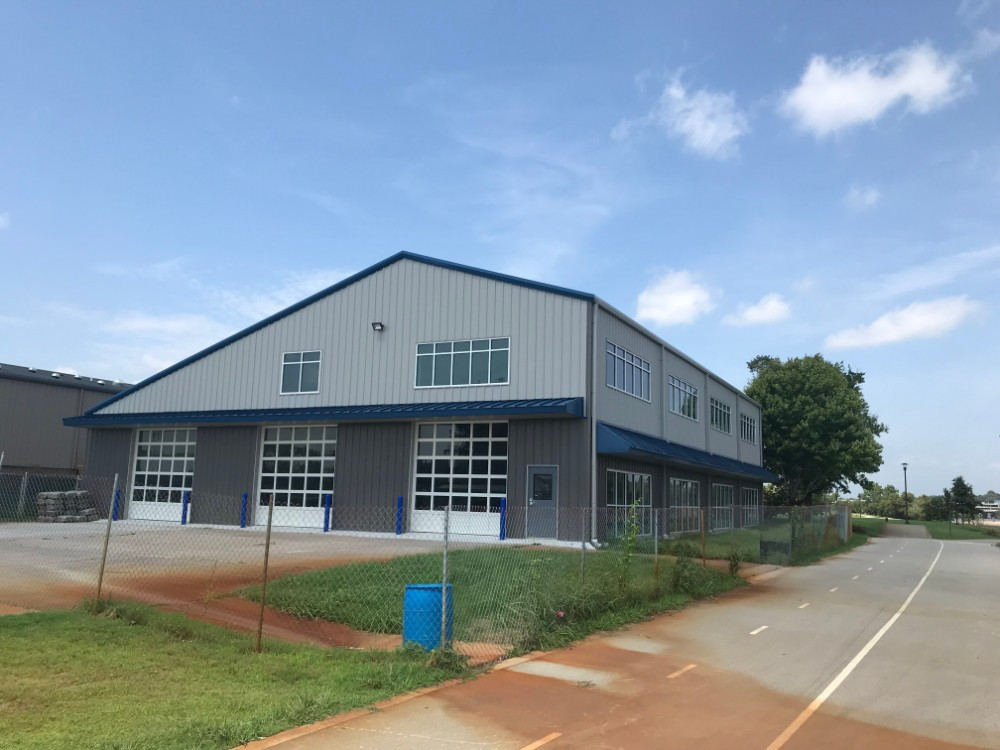





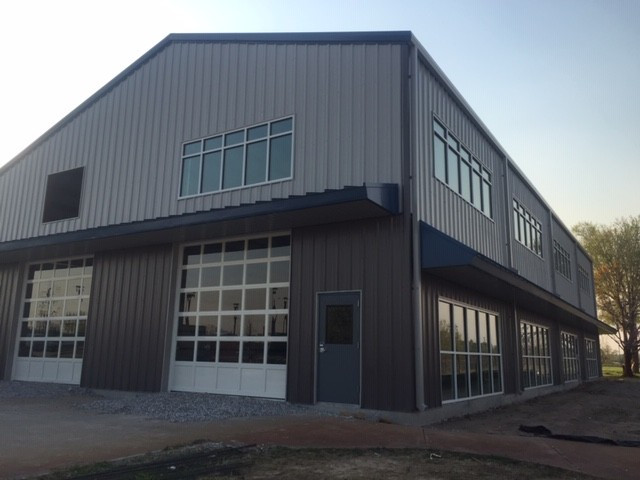
75x100 Pre-Engineered Steel Building
PBR,
Pre-Engineered Metal Buildings
Reference: BR-113
- 75x100x14.7/24.7
- 4/12 pitch
- Windows and doors provided by others
- Tulsa, OK
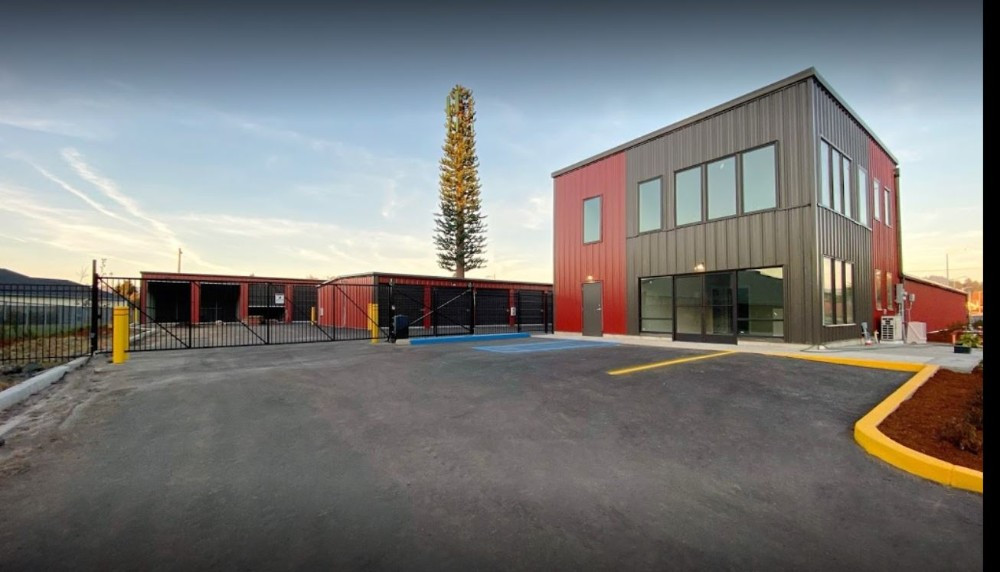



Office & Mini Storage Project
Storage Solutions
Reference: BR-114
- 13 Building Project
- Walls: Barn Red
- Trim: Burnished Slate
- Interior Hallways: Pure White
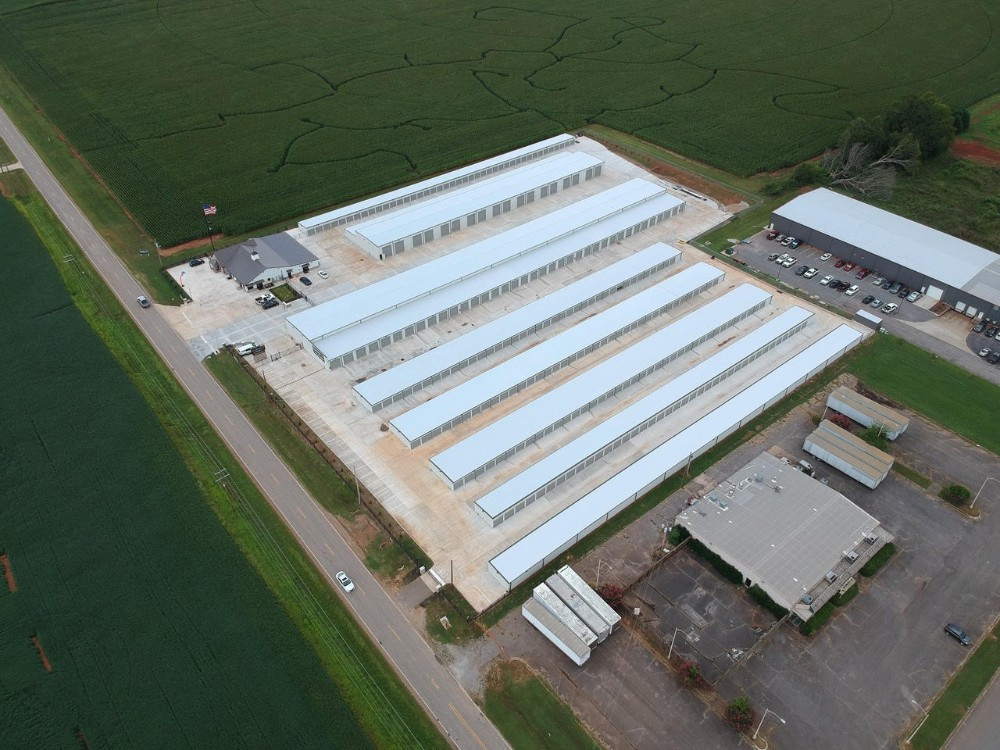



Tanner Mini-Storage
Storage Solutions
Reference: FL-121
- 26 gauge PBR walls and roof.
- 3 Metal Buildings and 7 mini-storage (Office was stick built)
- Polar White Walls/Burnished Slate Trim
- Building sizes
- 20x420
- 20x420
- 20x390
- 30x390
- 30x390
- 30x390
- 70x345
- 75x480



Operator’s Local in Tuscumbia, AL (Rigid Frame Building)
Pre-Engineered Metal Buildings
Reference: FL-122
- 26 gauge PBR
- Ash Gray Walls / Charcoal Trim
- Taller building has crane.
- Job Location: Tuscumbia, AL
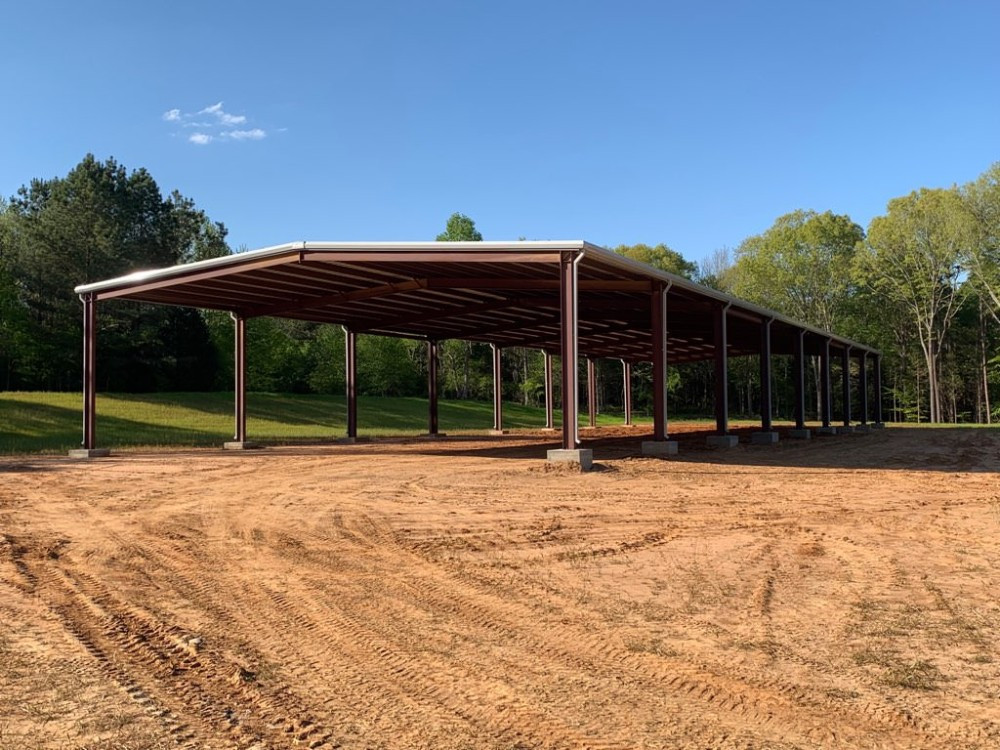


Pitched Roof Building
Reference: JX-167
- 60x200x18
- 1.12 Roof Pitch
- PBR 26 Gauge Galvalume Roof
- 45-year painted trim
- Color: Pearl Grey
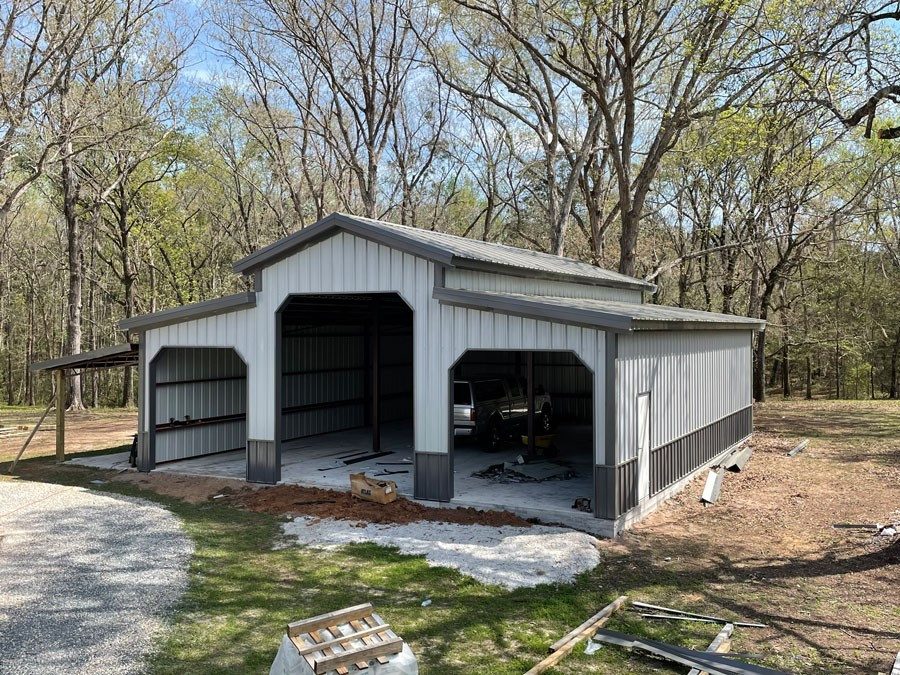


Enclosed Pole Barn and Lean To's
Pole Barns
Reference: HB-170
Main Building
- 16'x50'x16'
- 4:12 pitch
- 26ga. Akzo Painted (Charcoal Gray) PBR Metal Roofing Panel (45yr warranty)
- 26ga. Akzo Painted (Pearl Gray) PBR Metal Siding Panel (45yr warranty)
- Trim Color - Akzo Painted (Charcoal Gray)
- Red Oxide painted 2"x2"x3/16" angle iron trusses- 18" bar joist w/ 1"x1" webbing in truss
- Red Oxide painted 6" 16ga Steel ZEE purlins
- Long Life Screws
- Outside Closures under Ridge Cap & at base of structure
- 12" overhang w/boxed soffit all around
- 3ft of Wainscot all around (Charcoal Gray)
Lean To's
- 12'x50'x10'
- 2:12 pitch
- 26ga. Akzo Painted (Charcoal Gray) PBR Metal Roofing Panel (45yr warranty)
- 26ga. Akzo Painted (Pearl Gray) PBR Metal Siding Panel (45 yr warranty)
- Trim Color- Akzo Painted (Charcoal Gray)
- Red Oxide painted 2"x2"x3/16" angle iron trusses- 18" bar joist w/ 1"x1" webbing in truss
- Red Oxide painted 6" 16ga Steel ZEE purlins
- Long Life Screws
- 12" overhang w/boxed soffit all around
- 3ft of Wainscot all around (Charcoal Gray)
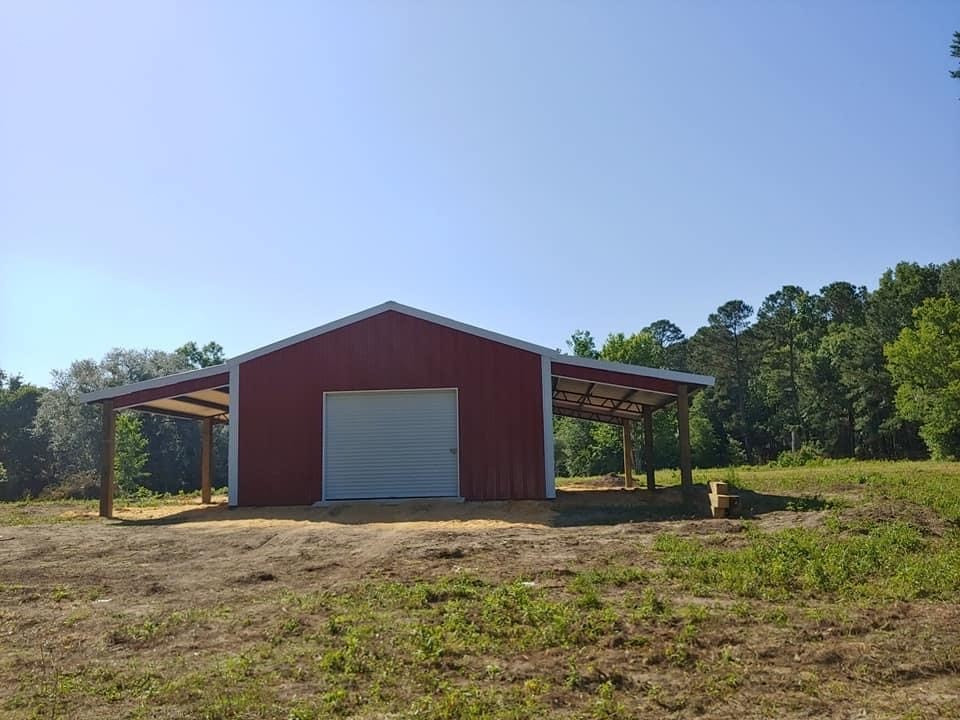









Enclosed Pole Barn and Lean To's
PBR,
Pre-Engineered Metal Buildings
Reference: HB-171
Main Pole Barn
- 24'x40'x10'
- 4:12 pitch
- 26ga. Galvalume PBR Metal Roofing Panel (25yr warranty)
- 26ga. Akzo Painted (Barn Red) PBR Metal Siding Panel (45yr warranty)
- Trim Color - Akzo Painted (Arctic White)
- Red Oxide painted trusses
- Red Oxide painted 6" ZEE purlins
Lean To's
- 10'x40'x8'
- 2:12 pitch
- 26ga. Galvalume PBR Metal Roofing Panel (25yr warranty)
- Red Oxide painted trusses and purlins
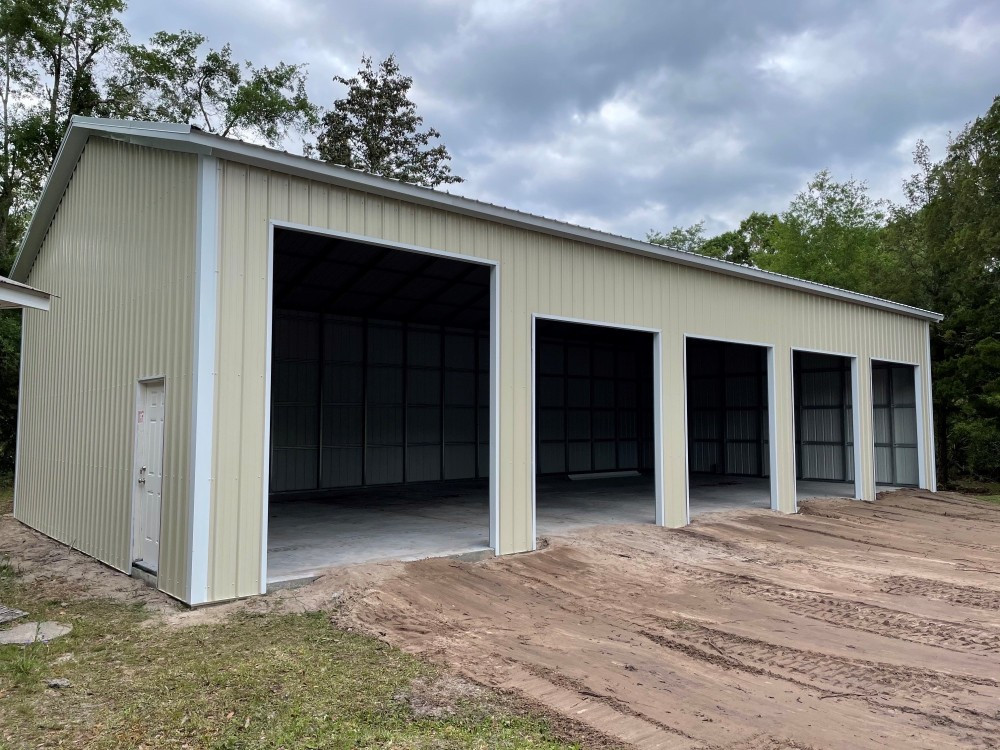

30'x60'x14' Reed's LX Tubing Building
Pre-Engineered Metal Buildings
Reference: -173
- 4:12 pitch
- Constructed out of 2"x3"x14ga galvanized rectangular tubing
- 26ga. Akzo Painted (Arctic White) Residential Metal Roofing Panel - Vertical (45yr warranty)
- 26ga. Akzo Painted (Light Stone) Residential Metal Siding Panel - Vertical (45yr warranty)
- Painted (Arctic White) Trim Color
- 10inch overhang all around w/boxed soffit
- (4) 9x10 framed openings in "C" eave walls
- (1) 10x12 framed openings in "C" eave wall
- (1) Fiberglass walk door w/18" no rot composite
- Wedge Anchors
- 4' centers
Price includes all tube framing, panels, trims, walk doors, accessories, and necessary hardware. Standard engineered plans available upon request.
Call today for your free custom quote...352-498-0100!
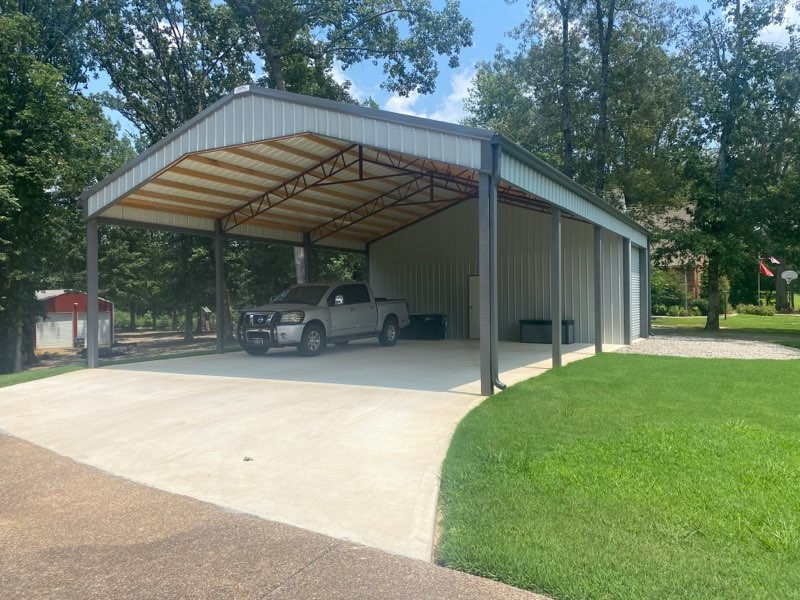



30x12x12 Enclosed Polebarn with 30x26x12 Roof Extension
Residential,
Pole Barns
Reference: -179
- 30x12x12 Enclosed
- 30x36x12 Roof Only
- Located in Finger, TN
- 29ga Residential Charcoal Gray Roof (45yr warranty)
- 29ga Residential Pearl Gray Walls (45yr warranty)
- 29ga Residential Charcoal Gray Trim (45yr warranty)
- 6x6 Posts (CCA Treated)
- 2 - 10x10 Janus Model #2000 Roll-Up Doors
- 1 - 3070 Steel Walk Door
- Engineered Steel Trusses
- Therma-tuff Insulation in roof & walls
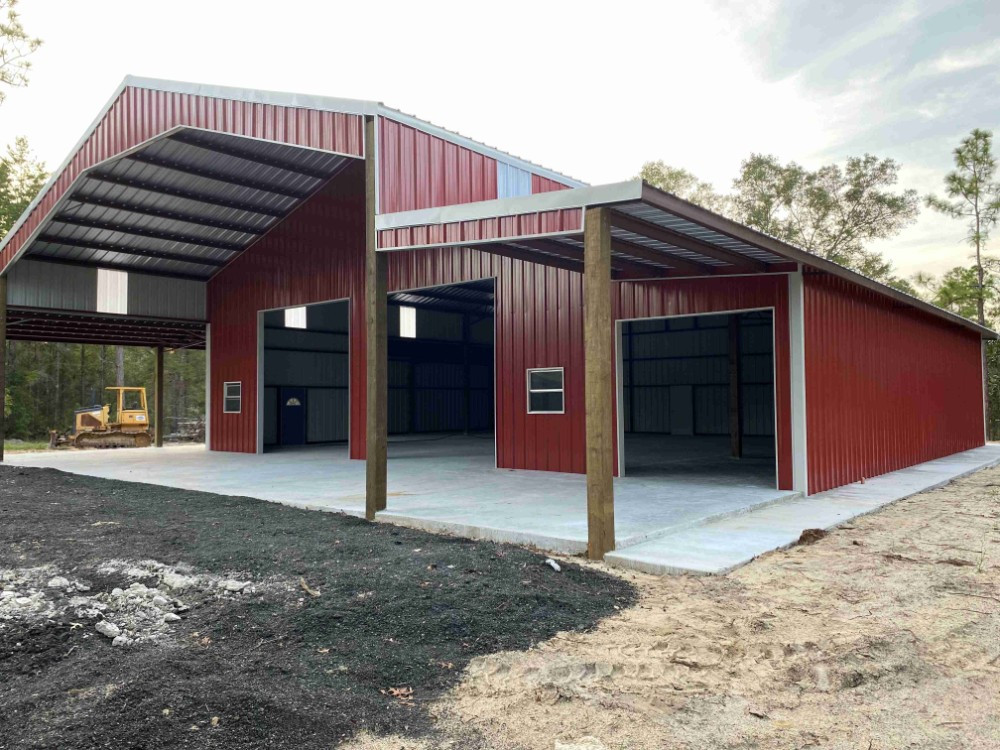




50x80x18 Reed's Partially Enclosed Pole Barn
Reference: -180
- (2) 12x80x12 partially enclosed lean to's
- 26ga. Galvalume PBR Roofing
- 26ga. Akzo Painted Walls Barn Red Panels and White Trim.
- 26ga. Akzo Painted Trim Skylights 6"
- 16ga Red Oxide steel ZEE purlins, Eave Struts and WALL GIRTS
- (16) Skylights
- (2) windows
- (1) 3070 walk door
- (2) 14x14 framed openings
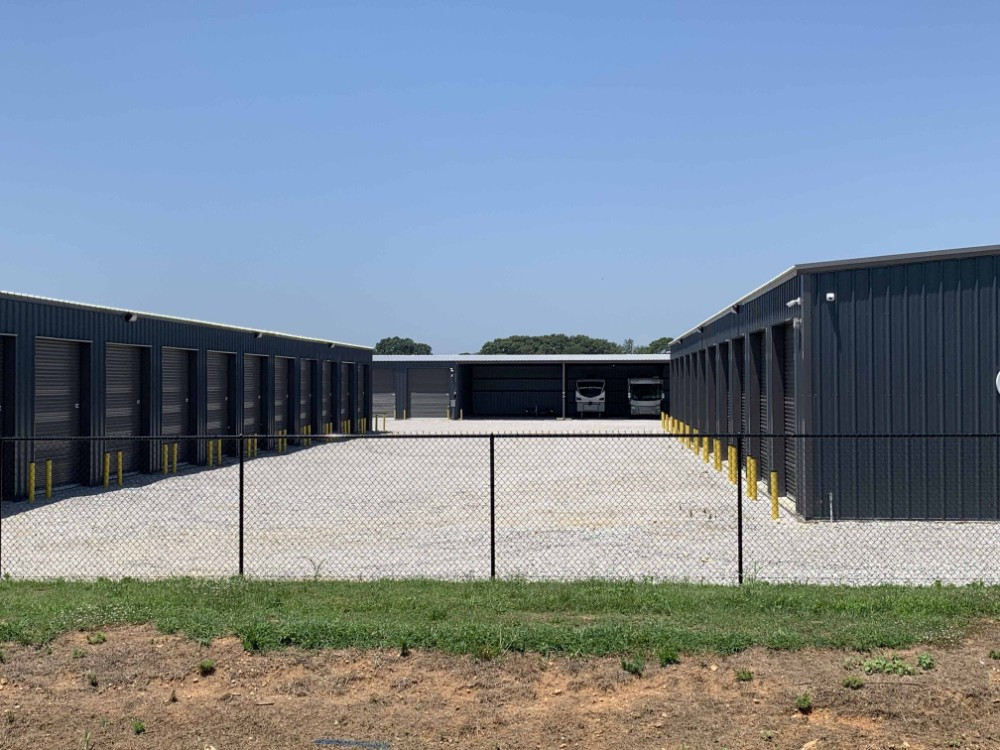







Rogersville, AL Metal Buildings
PBR,
Pre-Engineered Metal Buildings
Reference: FL-184
Roof Panels 26g PBR
Wall Panels 26g PBR
Roof: Galvalume
Walls: Slate Gray
Trim: Charcoal
