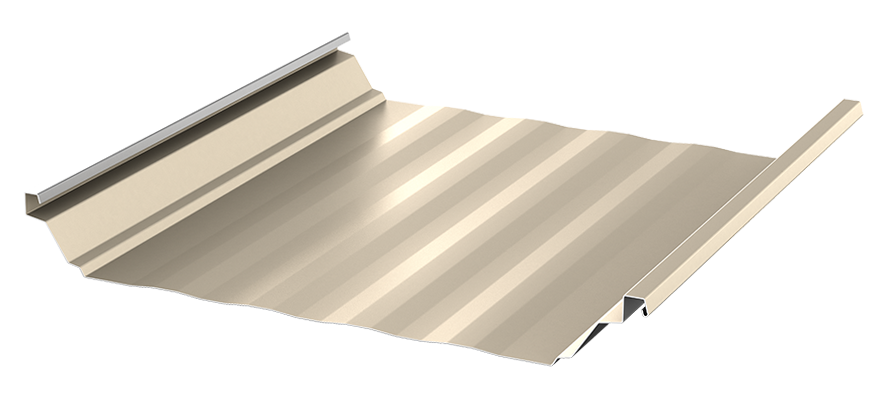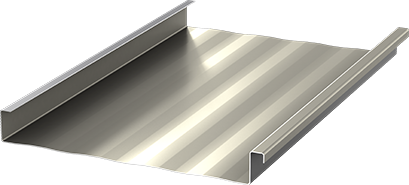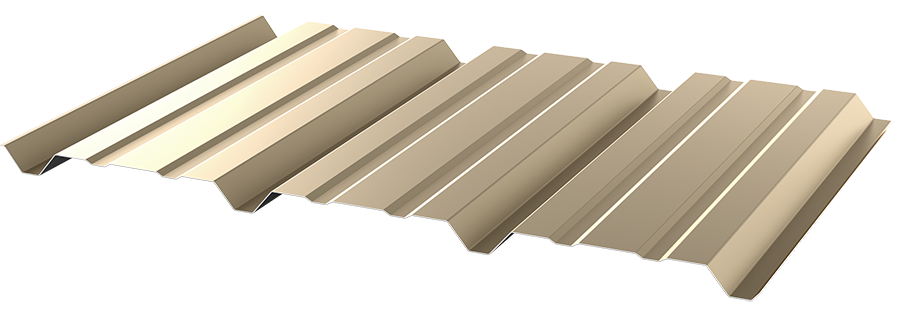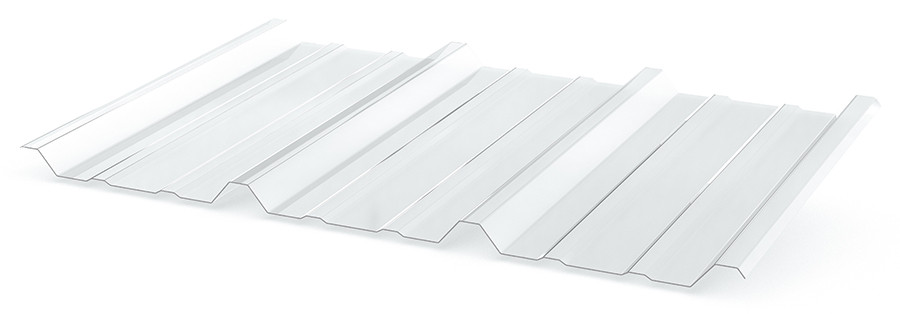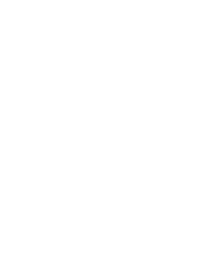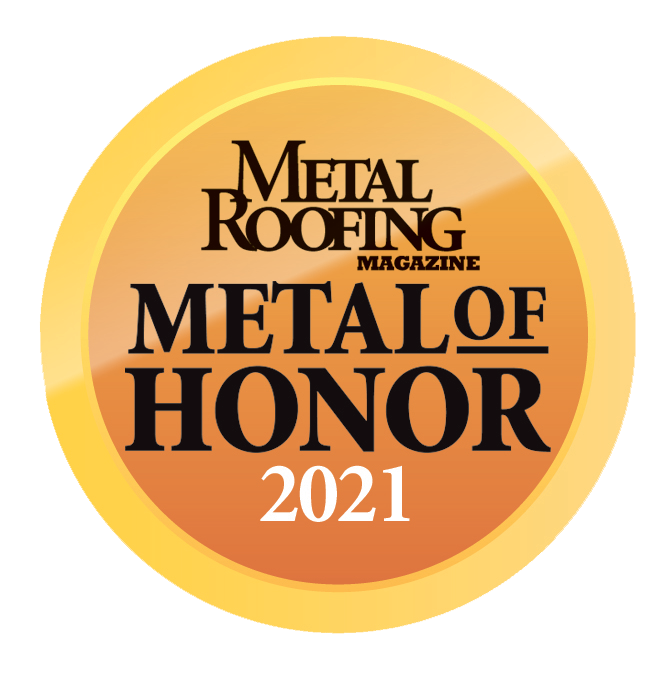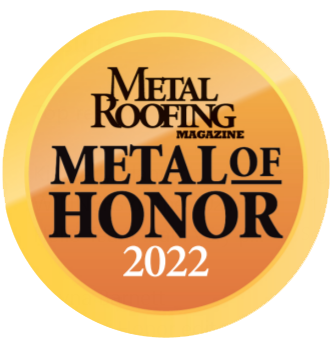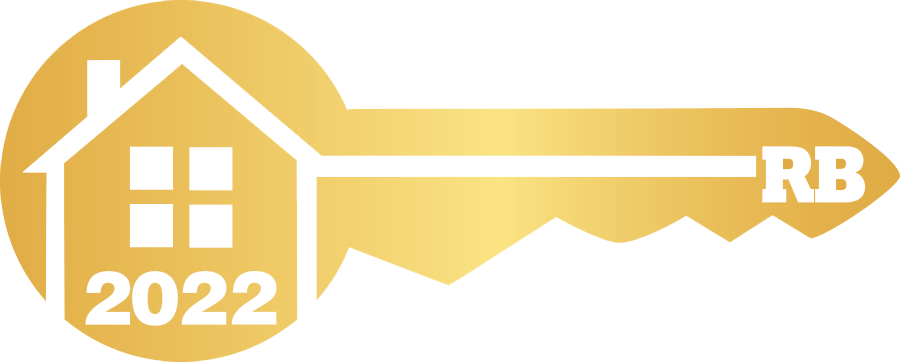PEMB Products
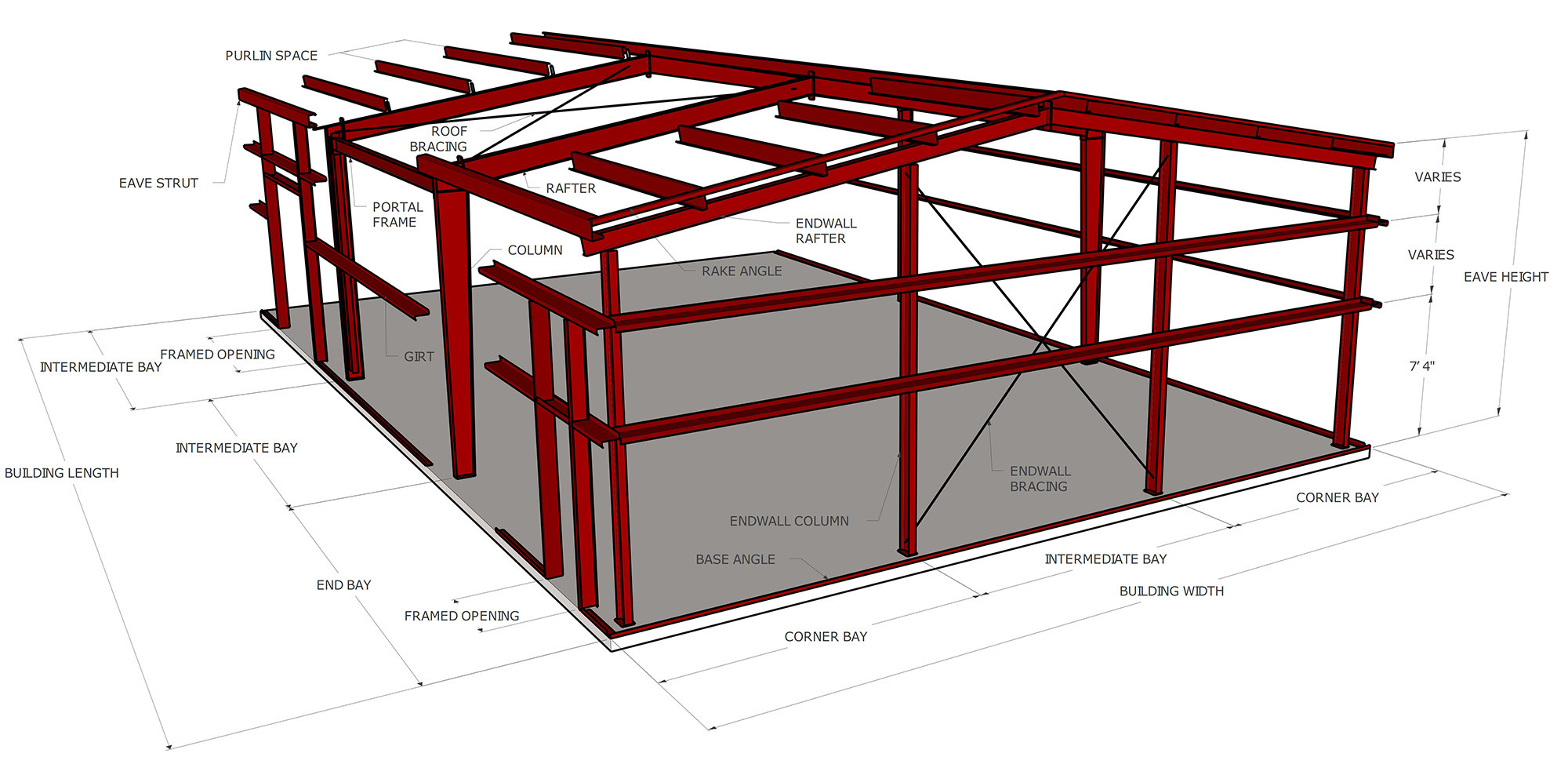
Primary Steel Frame Options
For ultimate design flexibility your metal building can be designed to your desired dimensions and requirements. Clear Span and Multi-Span options are available to meet your needs. Other benefits are:
- Offers the capability for innovative designs and special applications.
- All frame options can be designed for either bypass or flush wall girts
- Available with tapered or straight columns.
Clear Span FrameWhen you need large open spaces the Clear Span frame is the choice. It can be designed in symmetrical and asymmetrical configurations. |  |
Multi-Span FrameThe Multi-Span frame is available in gable or single slope options. The interior columns provide multiple spans across wider buildings. This can be a more economical option on building widths of 80’ and greater when interior columns are acceptable. |  |
Single Slope FrameThe Single Slope frame is available as clear span or multi-span. This is a flexible solution that offers the roof to slope in one direction. If there are drainage restrictions this can be an excellent option. Facades and parapets can be used to give the appearance that all surrounding walls are the same height. | 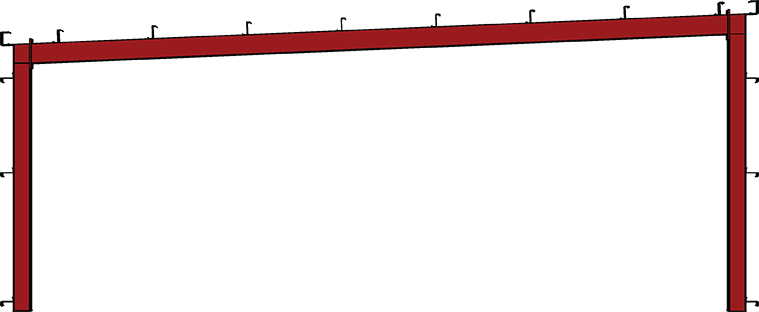 |
Lean-To FrameThe Lean-To frame joins to, and is supported by, a main frame column. It is an economical way to extend or expand the square footage of an existing or new building. Leave the walls open to achieve a covered area. |  |
Secondary Framing Systems
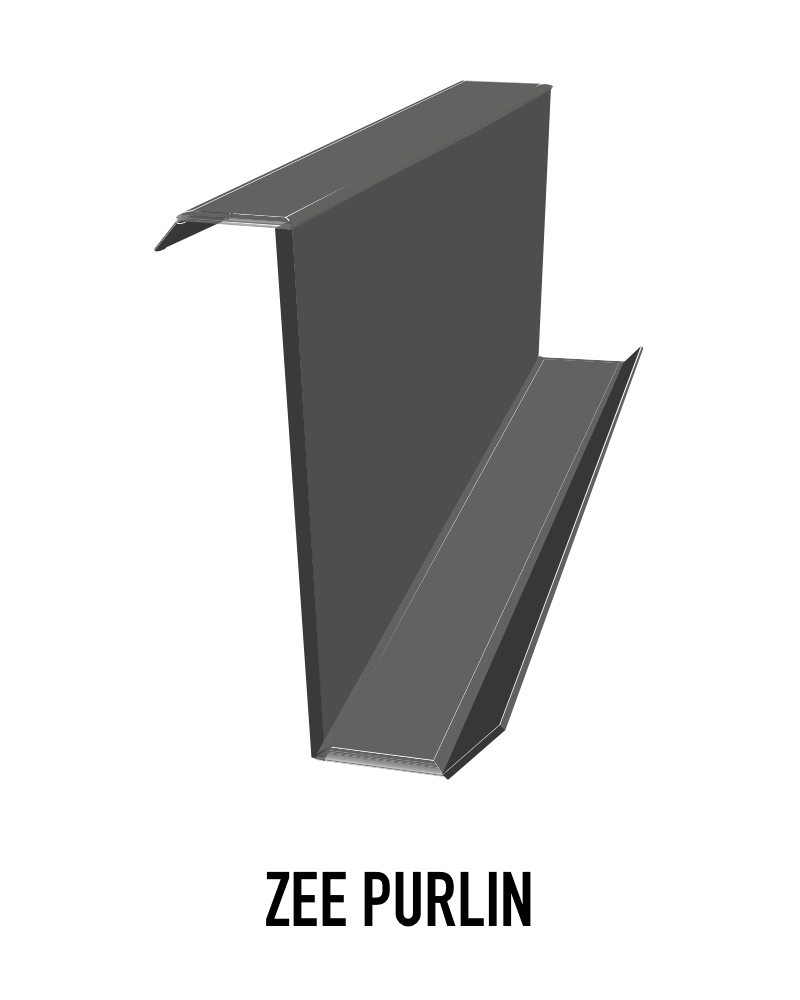 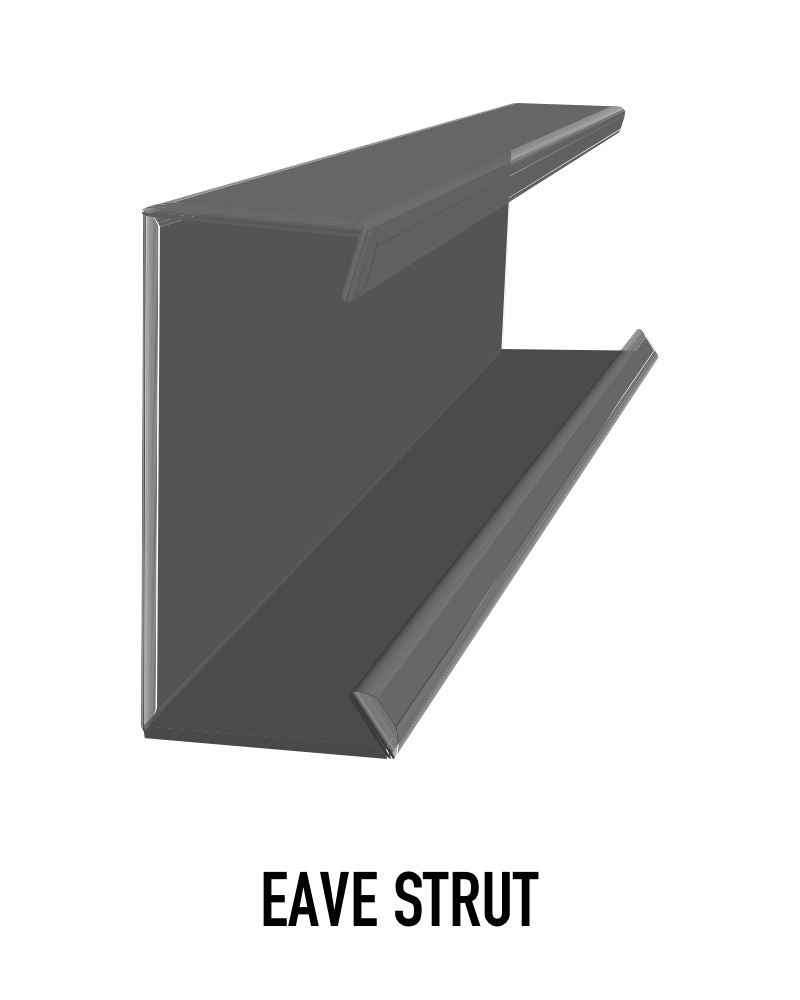 | Wall secondary structural are rolled cold-formed zee girts. Girt conditions refer to how the horizontal girts are attached to the exterior columns of your building. |
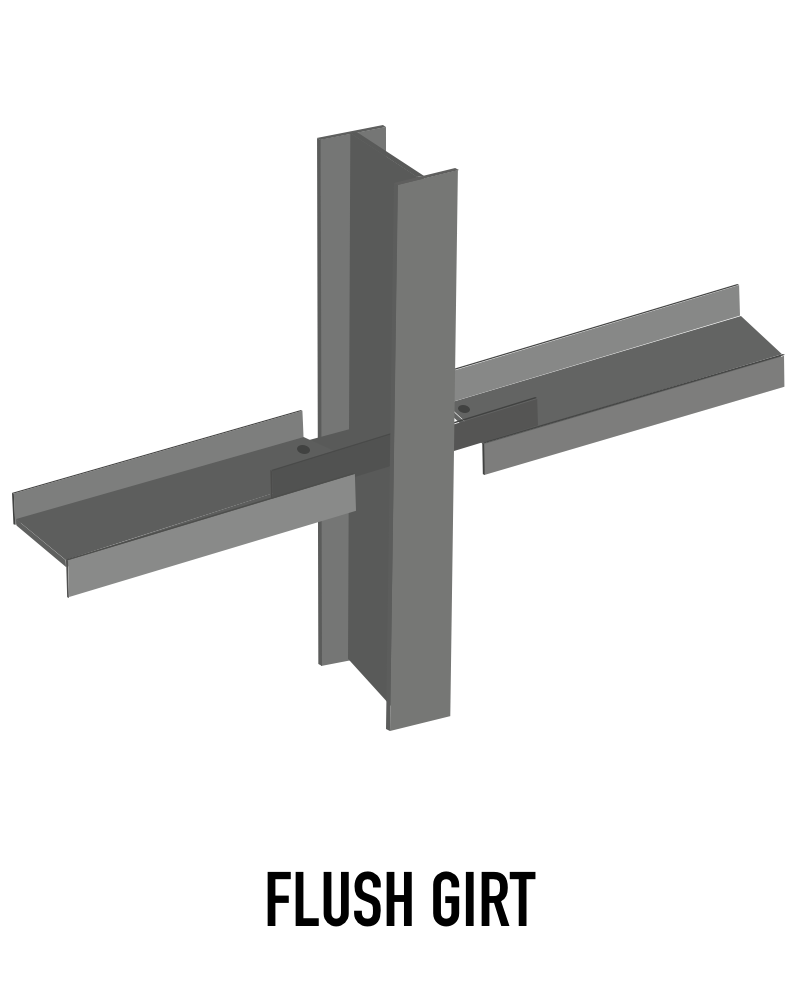 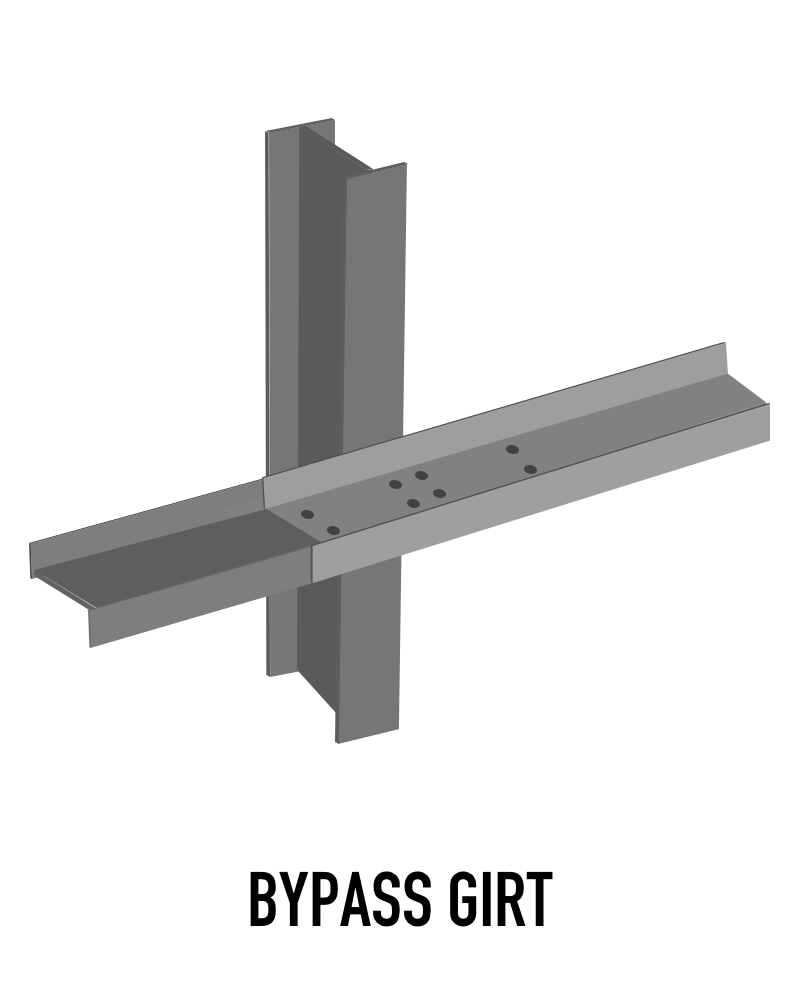 | A Flush Girt condition provides maximum floor space as no space is provided between the columns and the exterior panels. A Bypass Girt condition attaches to the outside of the exterior columns and is typically the most economical option. |
Panels | |
|---|---|
TS-324 Panel | Roof Panel The TS-324 standing seam roof is designed to float by attaching the panel to sliding clips that prevent damage from thermal expansion and contraction. TS-324 panels provide 24” width coverage with 3” high trapezoidal ribs. TS-324 panels are mechanically seamed with an electric seaming machine, developing a full 360 degree rolled seam – preferred by many architects and specifiers. Minimum roof slope is 1/4:12. |
Mech-Seam Panel | Roof Panel The Mech-Seam standing seam roof (sometimes referred to as an architectural standing leg roof) is an attractive option for architectural and high slope applications. Mech-Seam panels provide 16” width coverage with a 2” standing leg vertical seam. The Mech-Seam panels are mechanically seamed with an electric seaming machine. Minimum roof slope is 1/2:12. |
PBR Panel | Roof Panel / Wall Panel PBR is a long-time industry standard and a commonly used profile on a wide variety of commercial, residential, industrial, and agricultural applications. It offers a simple and efficient installation at a good value. PBR panels provide 36” width coverage with 1-1/4” ribs spaced on 12” centers. Minimum roof slope is 1/2:12. |
PBR Reverse Panel
| Wall Panel PBR Reverse wall is the reverse of the standard PBR wall panel. With the inverted 1-1/4” ribs spaced on 12” centers you get a semi-concealed fastener appearance. It also allows more space for wall insulation as the flat of the panel stands off the girt line. |
Translucent Panel
| Roof Panel / Wall Panel Translucent panels are offered in the PBR profile. The Wall Translucent Panels are 5’-6” in length and the Roof Translucent Panels are 11-0” in length. It is an economical way to allow natural light to filter into the building. |
Additional Details
Accessories
Ask us about accessories for your metal building. Accessories include:
- Purlins
- Walkdoors
- Windows
- Ridge Vents
- Fans
- Louvers
- Building Insulation
Panel Colors
Selecting a color scheme for your metal building project is an important step. At Reed’s Metals we offer a wide range of colors for you to choose from. You can choose from Silicone Polyester finish or Trinar finish. Both options have a 45-year finish warranty on painted panels. Acrylic-Coated Galvalume panels have a 25-year finish warranty. See our color charts on our Resources page.
Metal Roofing Color Visualizer
Utilize the metal roofing color visualizer.
